| Please note that the images on these 3 pages were taken at two different times--in 1990 and in 2002. |
The West facadeThis addition to the National Gallery is located on a trapezoidal site, bordered by the Mall to the south, Pennsylvania Avenue to the north, and the original building to the west. The trapezoidal plan is divided into two parts, one an isosceles triangle for the public and exhibition space and a smaller right triangle (at the far right) for the Center for Advanced Study of the Visual Arts. Higher galleries are at each point of the isosceles triangle--seen on each side of the entrance and in the center |
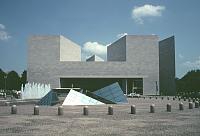
|
| |
|
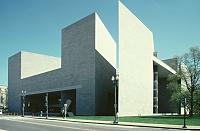
|
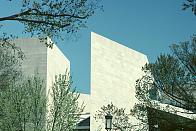
|
Pei attempted to associate the new building with the original building. Both are in the same Tennessee marble and in the same scale. The same longitudinal axis extends through the exhibition space of the new building and a plaza connects the two buildings (seen above). |
| |
|
The West entrance and the famous 19 degree cornerThe smaller right triangle, the 19 degree corner of which repeats the angle formed by Pennsylvania Avenue and the Mall, is seen at the center below and in the rows below. The Center for Advanced Study of the Visual Arts contains a library, photographic archives, space for staff and educational functions. |

|
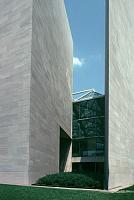
|

|
| |
|
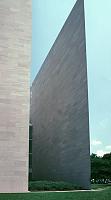
|
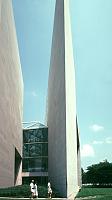
|
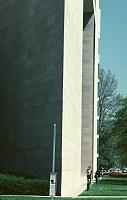
|
| |
|
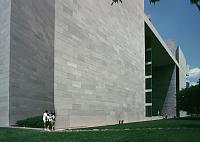
|
Views from the southwest (the Mall side) of the Center for Advanced Study of the Visual Arts Although the building is sometimes criticized for fitting the trapezoidal site in an exaggerated way (leading to excessive angularity), visitors cannot resist touching this narrow angle. |












 Click here to return to index of art historical sites.
Click here to return to index of art historical sites.
 Click here to return to index of artists and architects.
Click here to return to index of artists and architects.
 Click here to return to chronological index.
Click here to return to chronological index.
 Click here to see the home page of Bluffton College.
Click here to see the home page of Bluffton College.
