| This structure serves as both a memorial to the victims of the Holocaust as well as a museum, with exhibits pertinent to its theme. It is just south of the Mall on a site approved by Congress in 1980. Unlike its elegant neighbors, this building is less rational, less elegant--as befits its purpose. |
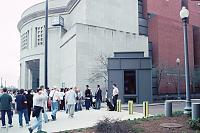
|
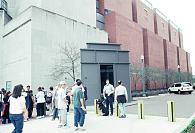
|
View of the 14th Street facade and the side(If anyone has a view of the 14th street front of the musuem and would like to contribute it to this site, I would like very much to include it on this page--with appropriate credit to the contributor.) |
| |
|
The rear facade overlooking the Tidal Basin See additional views of Loss and Regeneration by Joel Shapiro. |
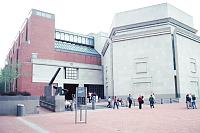
|
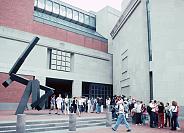
|
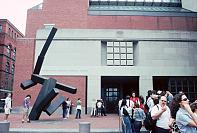
|
| |
|
| Pamela Scott explains that "in the interior central space, the rectangular, multi-story, skylit Hall of Witness, the exterior's harmony and repose begin to disintegrate. Jarring asymmetries, cracks in walls, an apparent fissure in the floor are all meant to invoke a sense of disquiet and unease as a prelude to the horrors displayed and recounted in adjacent exhibition spaces" (238-9). |
Views of the interior: Hall of Witness |
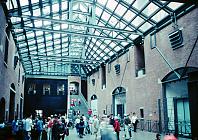
|
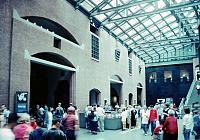
|
| |
|
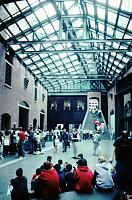
|
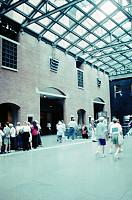
|
| |
|
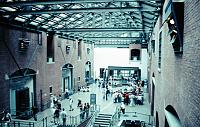
|
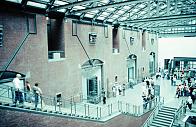
|
| |
|
The six-sided Hall of RemembranceEach side is dedicated to a million victims of the Holocaust. An ambulatory circles around four sides and the symbolic space is illuminated by an hexagonal skylight. |
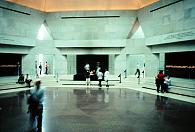
|
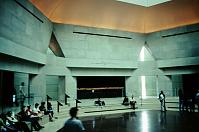
|
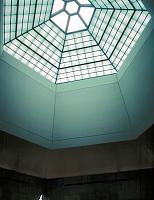
|
















 Click here to return to index of art historical sites.
Click here to return to index of art historical sites.
 Click here to return to index of artists and architects.
Click here to return to index of artists and architects.
 Click here to return to chronological index.
Click here to return to chronological index.
 Click here to see the home page of Bluffton College.
Click here to see the home page of Bluffton College.
