

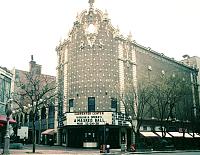
|
John Eberson, known primarily as an architect of fabulous movie palaces, also designed a number of commercial buildings, including skyscrapers. (See, for example, his Central National Bank in Richmond, which is roughly contemporary with this theater.) At the end of the nineteenth century he trained n Vienna before coming to the United States. In Vienna he would have seen examples of "art moderne" as well as baroque palaces. The elaborate pediment of the corner entryway was influenced by Baroque art. The theater was restored and reopened in 1983 as a theater and concert hall, renamed the Carpenter Center for the Performing Arts. | |
The corner entryway and the long wall, broken by the decorative window (at the top of the stairs inside the theater)The corner entrance is emphasized by the paired pilasters, by the decorative treatment--brick laid in a lozenge pattern and terra cotta diamonds, and by the broken pediment with finials at the top. |
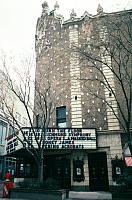
|
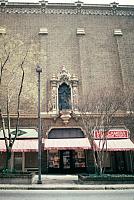 |
The ticket booth and entranceLeft: The two story left-hand side has arched bays with terra cotta decoration. As part of the Loew's theater chain, this was one of the so-called "Atmospheric Theatres." The interior was designed like a Spanish plaza with the illusion of a night sky. | ||
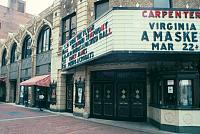
|
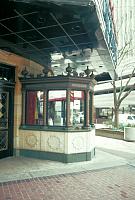
|
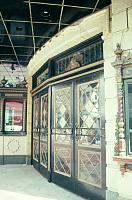
|
Moorish and Baroque influences in the decorative details. | ||
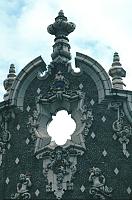
|
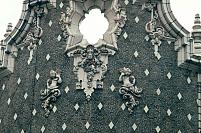
|
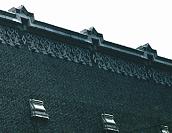 |
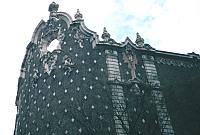
|
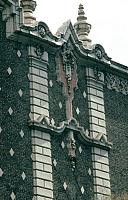
|
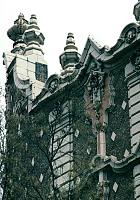 |
Left: an entrance on the long side of the building; center; decorative play bill; right: arches from two-story left-hand side of structure | ||
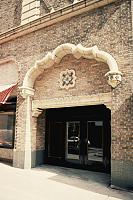
|
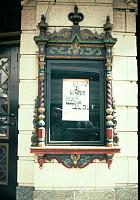
|
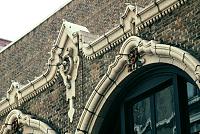
|
 Click here to return to index of art historical sites.
Click here to return to index of art historical sites.
 Click here to return to index of artists and architects.
Click here to return to index of artists and architects.
 Click here to return to chronological index.
Click here to return to chronological index.
 Click here to see the home page of Bluffton College.
Click here to see the home page of Bluffton College.
