

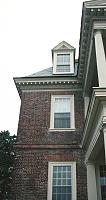
|
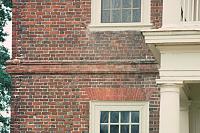
|
Brick details |
| The dependencies for the plantation are arranged in a forecourt on the land side of the main building. These include two two-storied gabled houses (a kitchen and house for the overseer) and two one and a half story L-shaped storage barns which complete the Queen Anne courtyard. (Contrast the arrangement of the dependencies at Monticello.) | ||
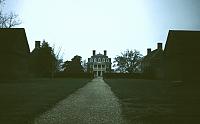
|
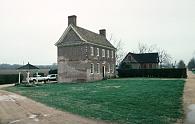
|
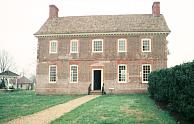 |
Left: one of the two L-shaped storage barns; center: the well; right: looking from the rear of the kitchen toward the main house | ||
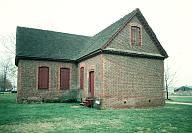
|
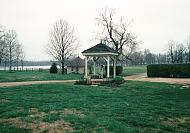
|
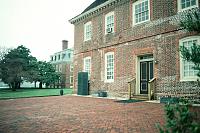
|
Left: the dovecote; center: the smokehouse; right: a working barn | ||
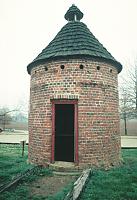
|
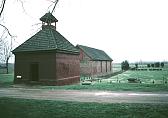
|
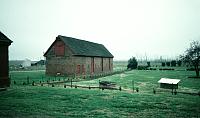
|
 Click here to return to index of art historical sites.
Click here to return to index of art historical sites.
 Click here to return to index of artists and architects.
Click here to return to index of artists and architects.
 Click here to return to chronological index.
Click here to return to chronological index.
 Click here to see the home page of Bluffton College.
Click here to see the home page of Bluffton College.
