The front facadeThis "Classical Moderne" building is located on a dramatic, elevated site on a hill overlooking the southwest end of downtown Fort Worth. It is defined as "classical" because the ornamentation is limited, elegant, and restrained. A grand monumental stairway leads from the street to the terrace in the front of the entrance. The building is in a ziggurat form with the truncated top of the ziggurat at the set-back top becoming a Greek temple using Ionic columns. |
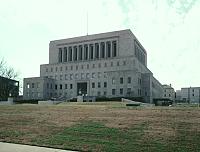
|
| |
|
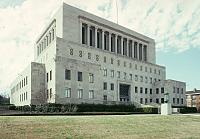
|
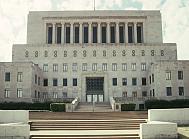
|
Views of the frontThe main portion of the building is four stories tall, but office wings on each side extend forward. On these wings stylized fluted pilasters are set between plain windows. |
| |
|
Views of the entrance |
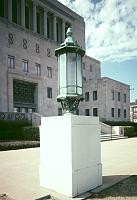
|
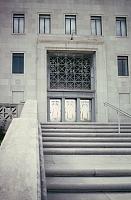
|
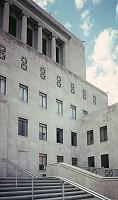
|
| |
|
The main doorThe portals of the main entrance depict the three Masters of Masonry who helped build King Solomon's Temple: on the left, "King Hiram of Tyre, who secured Phoenician architects, draftsmen, and materials for the project" with King Solomon in the center, and on the right, "Hiram Abif, the Phoenician architect who constructed the famous pillars of the porch of Solomon's Temple" (Cohen 112). |
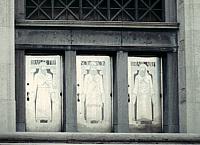
|
| |
|
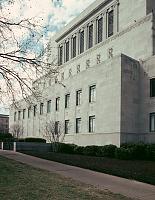
|
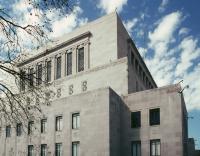
|
Views of the sideDecorative grillwork and Masonic motifs ornament the sides. |


 Click here to return to index of art historical sites.
Click here to return to index of art historical sites.
 Click here to return to index of artists and architects.
Click here to return to index of artists and architects.
 Click here to return to chronological index.
Click here to return to chronological index.
 Click here to see the home page of Bluffton College.
Click here to see the home page of Bluffton College.
