

| The Crescent is a mixed-use complex on a triangular site. The broad end of the triangle has the three curved 16-story office buildings. Four-story retail stores are arranged in long buildings on each side which come to the point of the triangle. A six-story hotel is between the retail area and the skyscrapers. The idea of a curved facade derives from 18th century British architecture. (See, for example, the Royal Crescent in Bath, England.) The mansard roof is from French architecture while the grill work, which goes up the sides of the skyscrapers, is specifically copied from the Ashton Villa, a Galveston Victorian house that Johnson had visited on one of his trips to Texas. | ||
The south facadeThe convex series of buildings faces downtown Dallas. The three parts are joined by concave bays with balconies of metal grillwork; these bays are topped with open half-domes. |
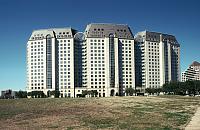
|
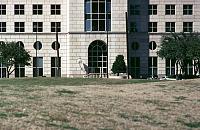
|
Details of the south facade | ||
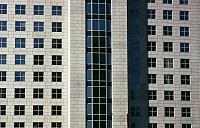
|
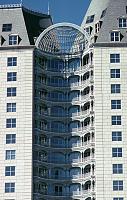
|
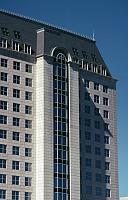
|
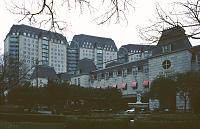
|
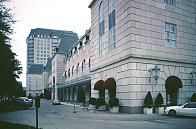
|
The east side with retail shops |
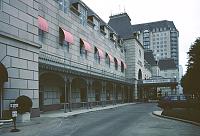
|
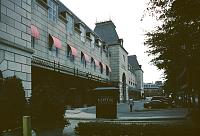
|
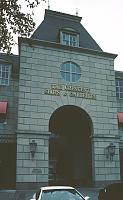
|
 Click here to return to index of art historical sites.
Click here to return to index of art historical sites.
 Click here to return to index of artists and architects.
Click here to return to index of artists and architects.
 Click here to return to chronological index.
Click here to return to chronological index.
 Click here to see the home page of Bluffton College.
Click here to see the home page of Bluffton College.
