

The north (front) facadeThis inverted pyramid slopes at a 34 degree angle, with each of the 7 above-grade floors being 9 ½ feet wider than the one below. This structure, though somewhat overpowering, provides protection form the weather and hot Texas sun. |
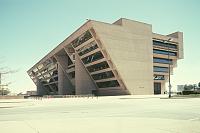
|
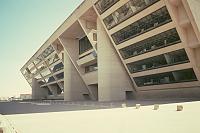 |

|
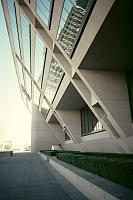
|
The dramatic 34 degree slopeThe building is constructed of cast-in-place concrete. At the top its width is 192 feet. It is 560 feet long. It has a large, seven acre plaza. (See page 2.) |
The entrance on the north side | ||
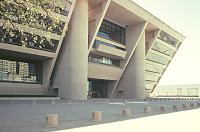
|
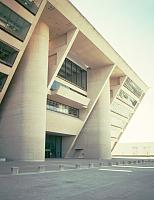
|
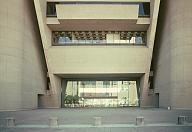 |
Underneath the inverted pyramid | ||
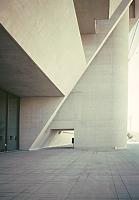
|
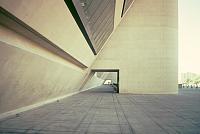
|
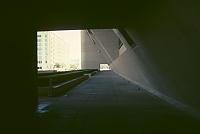
|
 Click here to return to index of art historical sites.
Click here to return to index of art historical sites.
 Click here to return to index of artists and architects.
Click here to return to index of artists and architects.
 Click here to return to chronological index.
Click here to return to chronological index.
 Click here to see the home page of Bluffton College.
Click here to see the home page of Bluffton College.
