Facade and interior remodelled |
|
Originally a Renaissance palace, Palacio de los Coloma (or Palacio de los Azara) existed here but both the interior and the facade were remodelled so now it is characterized as a "modernista" building, owing much to the Vienna Secession movement and their art and architecture. |

|
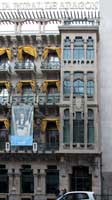
|
| |
|
The new facade is largely symmetrical (the right side top register differs) with long oriels/miradores extending over 3 floors on each end of the front. Of the four floors, each register is different. The windows are varied on both oriels and central facade; the balconies are different, even to the iron work balustrades.
|

|
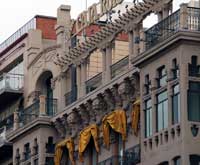
|
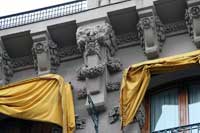
|
| |
|
A profusion of decoration in stone, iron, and glass--can we say abhors a vacuum?Decoration includes flowers--sunflowers, daisies, roses, orange blossoms, and various buds as well as grape leaves, vines, and pine cones. One source even refers to horse chestnut tree leaves.
|
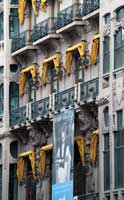
|
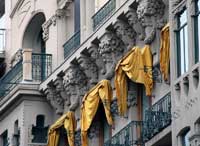
|
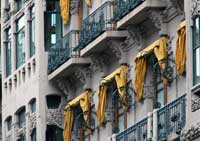
|
| |
|
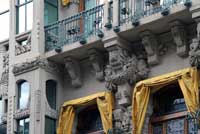
|
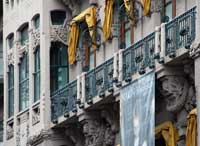
|
Elaborate friezes and bracketsThe brackets are covered with overpowering floral festoons. |
| |
|
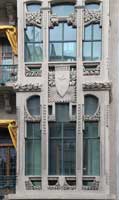
|
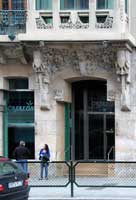
|
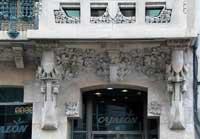
|
| |
|
The entrance and the oriel above the door (see above as well) |
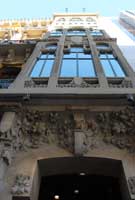
|
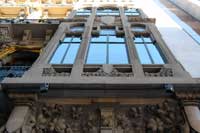
|
| |
|
Facade at street levelNote the eccentric columns with floral capitals. |
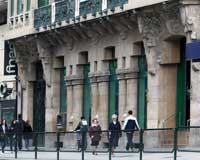
|
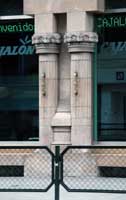
|
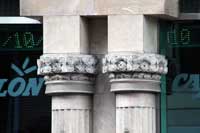
|


 Click here to return to index of art historical sites.
Click here to return to index of art historical sites.
 Click here to return to index of artists and architects.
Click here to return to index of artists and architects.
 Click here to return to chronological index.
Click here to return to chronological index.
 Click here to see the home page of Bluffton College.
Click here to see the home page of Bluffton College.

