Front facade facing Plaza Tarraco The building occupies an irregular trapezoidal block, a result of the intersection of radial streets and a circular plaza.Alejandro Lapunzina claims that this building is "the most important Spanish institutional work of architecture of the 1950s, an emblem of a moment in which Spain began to reopen to the rest of the world after two decade of complete international isolation following the end of the Civil War (1936-1939). The building is also a symbol of resistance of architects to the regressive eclecticism that characterized Francisco Franco's period (1939-75). . . . Today, it is considered as one of the seminal buildings of Spain's architectural renaissance in the second part of the twentieth century and a very influential work for younger generations of architects" (49, 51-2). As a result of a competition Alejandro de la Sota designed this multi-purpose building, serving as government office space, ceremonial functions, and official residences for the governor, general secretary, honored guests, and service staff. |
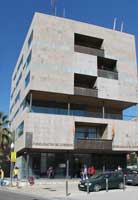
|
| |
|
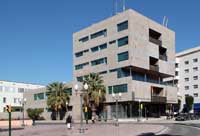
|
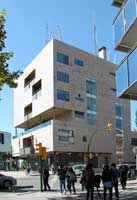
|
Asymmetric facade viewed from each sideThe modernity of this mid-century design is evident in its rejection of the more typical monumental symmetrical neoclassical style used in civic structures. It lacks a processional entrance and a crowning cornice. |
| |
|
| The building consists of a basement with living quarters for service staff; a ground floor entrance hall with administrative offices; the first floor with an office for the governor; a second floor with a reception area. The third, fourth and fifth floors are living quarters with the top floor being the quarters for the governor. |
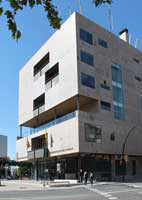
|
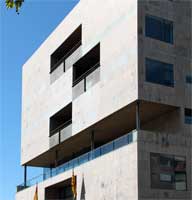
|
| |
|
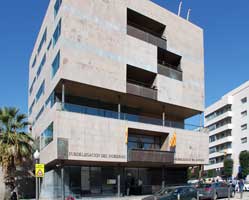
|
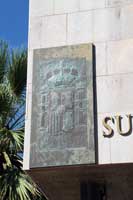
|
While the main elevation is opaque with glazed areas (enclosures contrasting with the planar quality), the symmetry and asymmetry set up a striking tension and balance. The displacement and size of the recessed areas (patio openings) may signal hierarchical differences since the largest opening is on the top/governor's floor. |
| |
|
Side elevations |
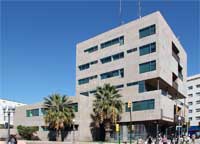
|
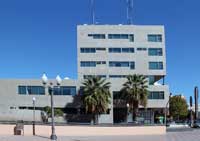
|
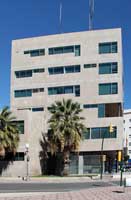
|


 Click here to return to index of art historical sites.
Click here to return to index of art historical sites.
 Click here to return to index of artists and architects.
Click here to return to index of artists and architects.
 Click here to return to chronological index.
Click here to return to chronological index.
 Click here to see the home page of Bluffton University.
Click here to see the home page of Bluffton University.

