In the 10th century Abd al-Hakim II doubled the size of the mosque by adding additional aisles/naves and created the Mihrab, a prayer niche, which usually indicates the direction of Mecca, although here the Mihrab looks south in the same way as the Damascus mosque, not southeast in the direction of Mecca. The Mihrab has an inner chamber as well as side chambers.
|
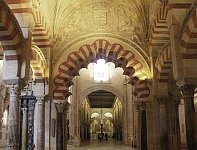
|
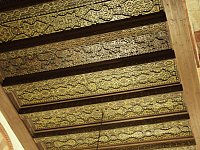
|
The nave leading to the Mihrab and the decorative ceiling at the end of the nave |
| |
|
Area in front of the Mihrab with interlocking multi-lobed archesThere is a dome over the bay in front of the Mihrab. Note the light filtering down from above. The dome from the outside appears as a modest structure, however.
|
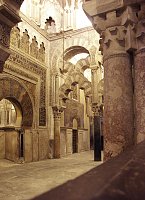
|
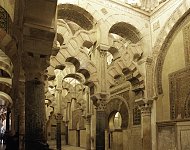
|
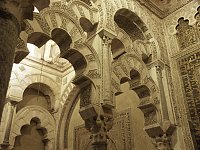
|
| |
|
View of the area in front of the MihrabThe aisle leading to the Mihrab had always been the broadest aisle--and the central nave. The width was maintained with the extensions to the mosque but the axial arrangement was of course changed with the addition of aisles to the east. The Mihrab has an inner chamber with a shell-shaped ceiling carved from one piece of marble. |
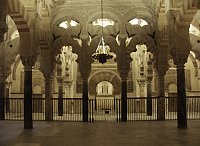
|
| |
|
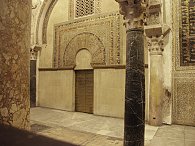
|
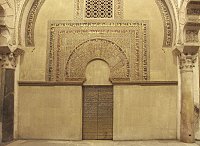
|
One of the two side chambers, which flank the central MihrabThese side chambers are decorated with mosaics, just as the central opening is. |
| |
|
The Mihrab facadeThe horseshoe-shaped niche is surrounded with an alfiz with a blind arcade above (visible in the photo on the far left, row two, of this page). The base is faced with marble slabs and he niche opening has a pair of marble columns. Gold mosaics decorate the voussoirs of the arch while circular motifs embellish the gilt spandrels. The whole is bordered with Islamic calligraphy. |
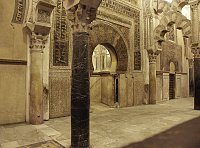
|
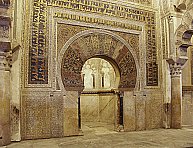
|
| |
|
The Mihrab photographed with a flash--far right, the inner chamber of the Mihrab
|
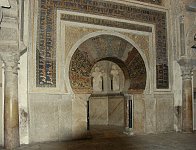
|
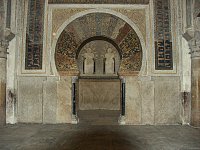
|
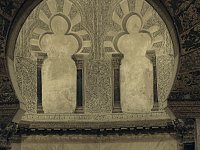
|
| |
|
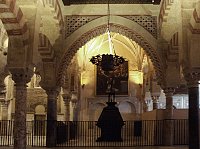
|
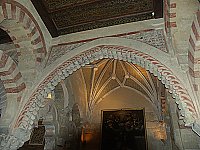
|
A bay next to the Mihrab, now a chapel, obviously converted to Christian use |


 Click here to return to index of art historical sites.
Click here to return to index of art historical sites.
 Click here to return to index of artists and architects.
Click here to return to index of artists and architects.
 Click here to return to chronological index.
Click here to return to chronological index.
 Click here to see the home page of Bluffton University.
Click here to see the home page of Bluffton University.
