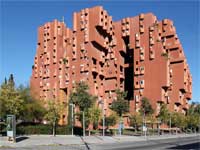
|
Bulging sidesLocated in the suburban town of Sant Just Desvern, close to and west of Barcelona (and on the main subway line), this apartment complex is comprised of eighteen towers which form an upward curve. There are also several internal patios. The structure often described as a labyrinth contains more than 400 apartments of varying sizes. The name derives from psychologist B. F. Skinner's utopian novel Walden Two, suggesting that this vertical urban space might represent a new concept of housing. In the end, some of the special communal spaces imagined by the architect were eliminated for economic reasons. Originally the facade was covered with small ceramic tiles, but since they kept falling off, the building was renovated (in 1995) with a painted facade. |


 Click here to return to index of art historical sites.
Click here to return to index of art historical sites.
 Click here to return to index of artists and architects.
Click here to return to index of artists and architects.
 Click here to return to chronological index.
Click here to return to chronological index.
 Click here to see the home page of Bluffton University.
Click here to see the home page of Bluffton University.

