The unfinished interior, photographed in 2010While the church uses the Latin cross plan with a nave and double side aisles and transepts ending with the Nativity facade and the Passion facade, much else is far from traditional. The central nave vaults reach 150 feet while the side nave vaults reach 100 feet. |
Looking toward the apseSupporting columns are tilted and branched like trees. The interior has been described as an enormous stone forest. |
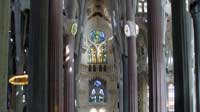
|
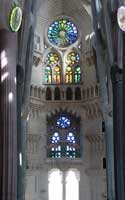
|
| |
|
The raised altar crowned by the Latin cross with a canopy, decorated with vines and grapes of a vine; the arborescent columns The crossing rests on the four central columns of red porphyry, a very hard volcanic rock. Each column has the image of saint--here Saint John's symbol the eagle. |
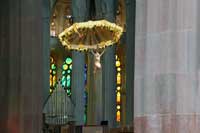
|
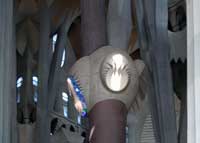
|
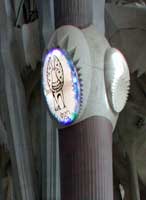
|
| |
|
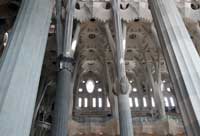
|
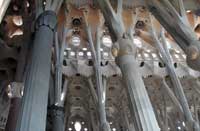
|
Views of side aisle with the arborescent columns, branching to support the vaults
|
| |
|
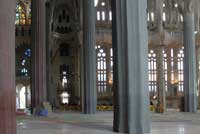
|
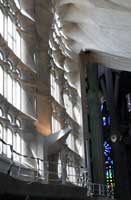
|
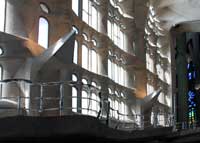
|
| |
|
The vaults"In contrast to former cathedrals, whose vaults were robust and had to support a lot of weight, Gaudí wanted Sagrada Familia's vaults to be light-weight and illuminate the temple interior. The vaults emerge from tree-like columns and form palm leaves which represent the symbol of martyrdom. The assembly point of the leaves, some concave and others convex, also allow the filtering of light into the temple" (The Expiatory Temple 130).
|
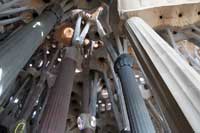
|
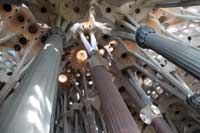
|
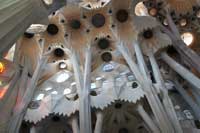
|


 Go to Gaudí Index.
Go to Gaudí Index. Click here to return to index of art historical sites.
Click here to return to index of art historical sites.
 Click here to return to index of artists and architects.
Click here to return to index of artists and architects.
 Click here to return to chronological index.
Click here to return to chronological index.
 Click here to see the home page of Bluffton College.
Click here to see the home page of Bluffton College.

