

This striking building is in part the result of being constructed on an odd-shaped plot and it presents a unified aspect even though it was divided among Terrades' three daughters, Rosa, Pepeta, and Agata. Puig i Cadafalch designed this multi-family dwelling with a medieval Nordic/Gothic look, especially evident in the roof lines. The six tall towers topped with conical needles led to the building's nick-name: Casa de Les Punxes (the House of the Thorns/Needles/Toothpicks). The red brick facade is decorated with carved stone moldings with floral motifs. Large polychrome ceramic panels decorate dominant points at the roof level. Wrought iron railings also add to the decorative effects. (See details on these three web pages.) According to Permanyer, the "following craftsmen worked under instructions from Puig i Cadafalch: Alfons Juyol, who was responsible for the stone sculpture; Manuel Ballarin, for the wrought iron; the painter and decorator Enric Monserdà i Vidal, for the interior decor; Eudald Serra for the stained glass; and Masriera & Campins for the brass" (120).
).The long south facade facing Avinguda Diagonal | ||
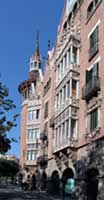
|
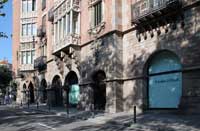
|
An imposing facade with additional facades at each of the four compass points |
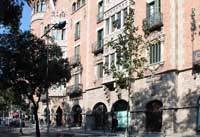
|
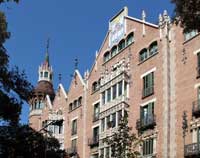
| |
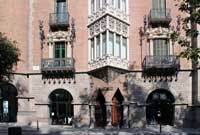
|
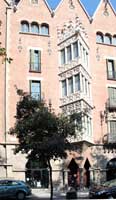
|
One of the entrancesThere are three separate entrances (built for each of the family’s daughters). |
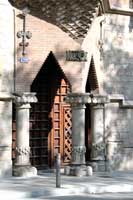
|
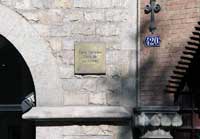
|
|
Decorative stone sculpture |
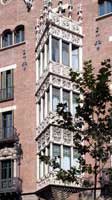
|
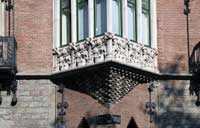
|
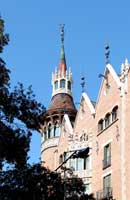
|
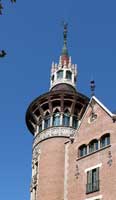
|
The most impressive tower at the southwest cornerSee page 2 for additional views. |
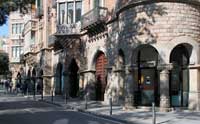
|
The east end of the long south sideSee more views of this angled corner on page 3. | |
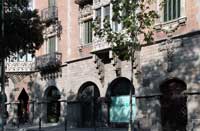
|
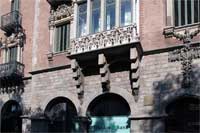
|
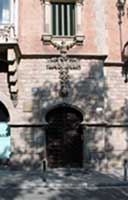
|
One of the roofline ceramic panelsWhile one of the panels (not pictured here) was very controversial in its Catalonian patriotism, this one simply depicts a sun clock. |
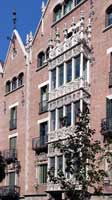
|
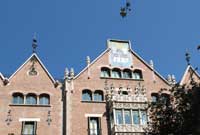
|
Work Consulted:
Lluís Permanyer. Barcelona Art Nouveau. New York: Rizzoli, 1999.
 Click here to return to index of art historical sites.
Click here to return to index of art historical sites.
 Click here to return to index of artists and architects.
Click here to return to index of artists and architects.
 Click here to return to chronological index.
Click here to return to chronological index.
 Click here to see the home page of Bluffton University.
Click here to see the home page of Bluffton University.

