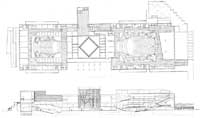| Although the building is defined as a single rectangular volume clad with Cor-Ten steel panels inserted into a reinforced concrete skeletal frame, it actually houses several concert halls, each of them named after a Catalan musician: the symphony hall, the Sala Pau Casals, seating 2,340 people; the Sala Oriol Martorell, seating 600, and the Sala Tete Montoliu, seating 400, as well as the newly opened Sala 4 Alicia de Larrocha, with 152 seats. The building also includes a musical school, rehearsal halls, library, recording studios, workshops, offices and storage.
|

|


 Click here to return to index of art historical sites.
Click here to return to index of art historical sites.
 Click here to return to index of artists and architects.
Click here to return to index of artists and architects.
 Click here to return to chronological index.
Click here to return to chronological index.
 Click here to see the home page of Bluffton College.
Click here to see the home page of Bluffton College.

