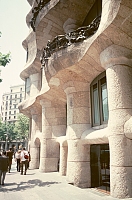
|
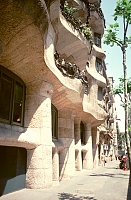
|
Views of the side |
| |
|
One of the two internal courtyardsAn aerial view or plan would show two large curvilinear internal courtyards--as a means of providing light to the central interior. The apartment complex has six floors constructed of large limestone blocks, then a two-level attic set back with small windows at irregular intervals. |
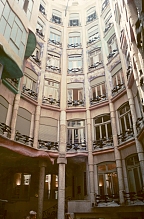
|
| |
|
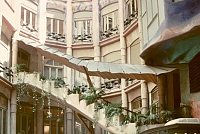
|
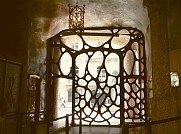
|
A staircase in the courtyard leads to the Milà residence. An entrance to the courtyard has an elaborate wrought iron door. |
| |
|
Left and center: the two-story attic and courtyard seen from the roof; right: the courtyard windows seen from inside an apartment |
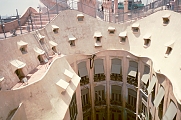
|
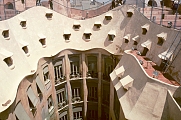
|
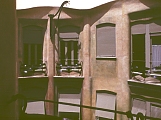
|


 Go to Gaudí Index.
Go to Gaudí Index. Click here to return to index of art historical sites.
Click here to return to index of art historical sites.
 Click here to return to index of artists and architects.
Click here to return to index of artists and architects.
 Click here to return to chronological index.
Click here to return to chronological index.
 Click here to see the home page of Bluffton College.
Click here to see the home page of Bluffton College.
