

Eero Saarinen
1962-64
In 1951 Eero Saarinen was commissioned by the University of Michigan to design a master plan for the North Campus, an expansion of the original campus on the north side of the Huron River. His plan was based on the ideas developed at Cranbrook with clusters of buildings harmonizing with the natural environment. Saarinen himself designed the School of Music (Earl V. Moore Building). Both interior and exterior walls are brick; narrow vertical windows contrast with the horizontal brick patterns.Front views | ||
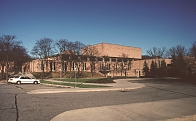 |
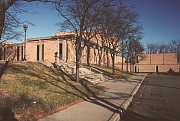 |
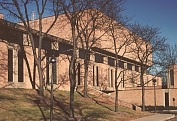 |
Views of the front main entrance | ||
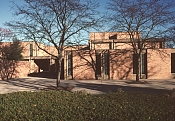 |
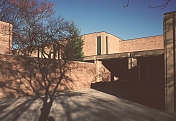 |
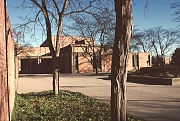 |
The long studio wing to the left of the main entrance (left); modules to the right of the main entrance (center and right) | ||
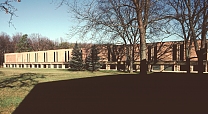 |
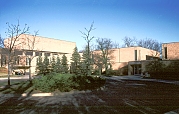 |
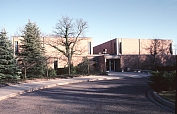 |
 Click here to see back views of the School of Music.
Click here to see back views of the School of Music.
 Go to the Saarinen Index.
Go to the Saarinen Index.
 Click here to return to index of art historical sites.
Click here to return to index of art historical sites.
 Click here to return to index of artists and architects.
Click here to return to index of artists and architects.
 Click here to return to chronological index.
Click here to return to chronological index.
