Interior of the Cathedral looking toward the shallow apse with the iconostasis |
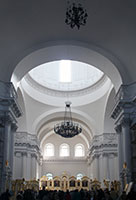 |
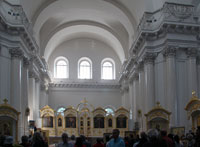 |
| |
|
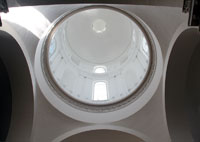 |
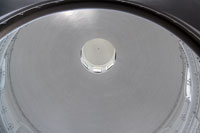 |
The dome and peering into the lantern |
| |
|
Looking back toward the entrance |
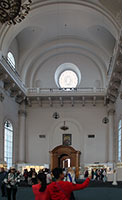 |
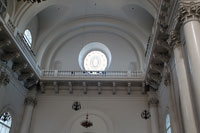 |
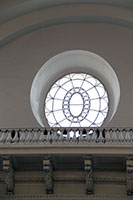 |
| |
|
Elegant details |
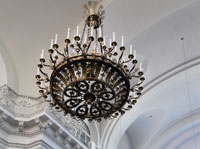 |
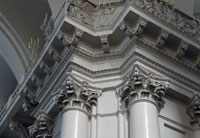 |
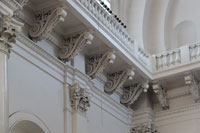 |
| |
|
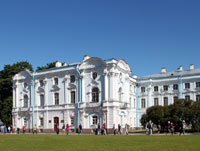 |
The monastery plan (only truly visible from above)George Heard Hamilton explains that "Rastrelli devised a vast plan of conventual structures arranged in a Greek cross with domed pavilions at the domed re-entrant angles repeating in diminished proportions the form of the cathedral in the centre. . . .he intended the general silhouette to resemble the great monastic establishments of medieval Russia. The many domes and lanterns would have recreated the impression of churches rising behind their fortified walls" (282). The unusually tall tower he had planned for the main entrance was never built. |
| |
|
Conventual buildings with dome visible at re-entrant angle |
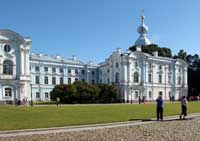 |
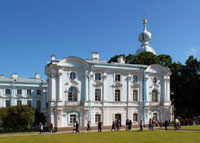 |
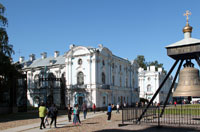 |
| |
|
Detail of a side bayThe ground floor is rusticated, common in Baroque architecture, with the appearance of quoins at the corners. Here pilasters also have decorative sculpture. The piano nobile has an elaborate window with highly eccentric molding. It has the appearance of an aedicule, complete with iron balustrade, but with discontinuous molding. The window appears to have double molding at the top with the second pediment actually touching the molding of the oval window above it--a mezzanine level? At the top of this bay the pediment is also broken. Art historians often allude to Borromini in describing the works of Rastrelli. For me, this profusion of eccentric detail seems almost to be a "Mannerist" baroque. |
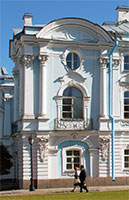 |


 Click here to return to index of art historical sites.
Click here to return to index of art historical sites.
 Click here to return to index of artists and architects.
Click here to return to index of artists and architects.
 Click here to return to chronological index.
Click here to return to chronological index.
 Click here to see the home page of Bluffton University.
Click here to see the home page of Bluffton University.

