 |
Plan with central hall and staircaseBedrooms and reception rooms are located around the staircase; on the right are a study and bedroom while the left has a reception room and a dining room at the front. There is a large central vestibule leading from the outdoor entrance porch. |
| |
|
| The stairwell is the most glorious feature of the interior dominating the space and amazing the viewer that hard marble can look so sinuous--and sensuous. L. I. Younakovskaya says that the "live wave staircase, a symbol of the eternal movement of life, takes pride of place inside the house" and continues to develop suggestions of symbolism in the interior architecture (3). |
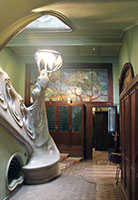 |
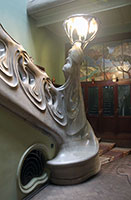 |
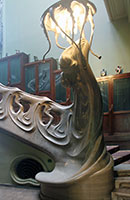 |
| |
|
The central hall looking toward the reception room |
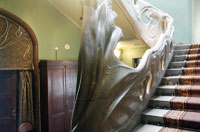 |
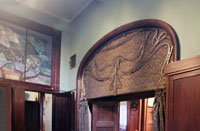 |
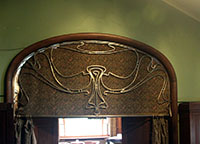 |
| |
|
Fabulous stained glass window at the landingLight floods in through this huge window in a kind of bay at the landing. Light also floods in from a skylight at the top of the stairwell. See below. |
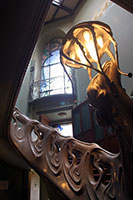 |
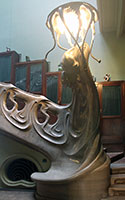 |
| |
|
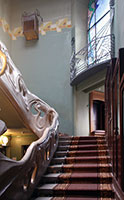 |
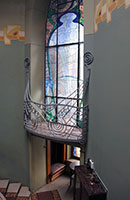 |
The large (10 metre) glass depicts clouds, shafts of light, and rainfall with a rainbow at the top. The rain is a positive symbol suggesting rebirth and fertility. |
| |
|
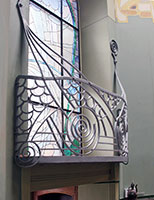 |
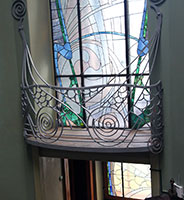 |
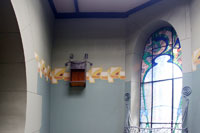 |
| |
|
| The bottom level in this bowed area has yet another, smaller stained glass window which seems to depicts clouds as well. |
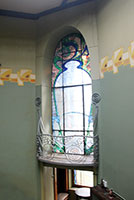 |
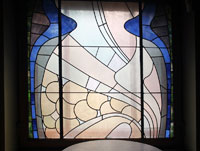 |
| |
|
Left: The skylight in the roof; Center and right: the landing and the poetic doorPolished woods of various types are used throughout the house and many doors have carvings or curvilinear insets. Note, as well, the brass door handles. Decorative details such as these recur throughout the house. |
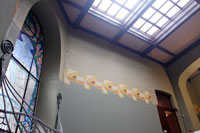 |
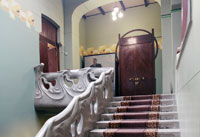 |
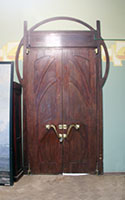 |
| |
|
The right hand side of the landing--or the west side Note: the image on the right is from Wikipedia commons. This red column (artificial porphyry)is reminiscent of medieval architecture--a column with an historiated capital, in silver leaf. Here the interesting capital has tangled tailed creatures, like lizards or snakes, as well as drooping plant forms. (Some critics say salamanders, traditional symbols of evil.) This column stands under the chapel so L. I. Younakovskaya suggests that it is allegorical representing the battle between good and evil or life and death. |
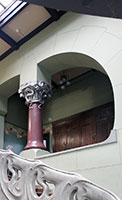 |
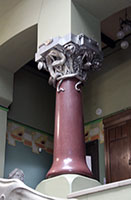 |
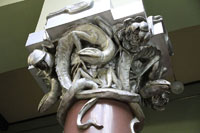 |
| |
|
The light swirling up from the bottom of the staircaseFrom the top it resembles a Tiffany lamp; from the side, the sculptural marble tendrils have been compared to a jellyfish or an octopus. The top or back resembles a multi-colored shell or the back of a tortoise. Organic allusions are common in art nouveau art and sculpture. |
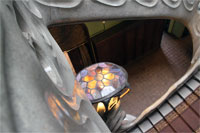 |
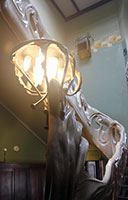 |
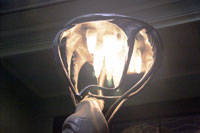 |
| |
|
Carved marble details, including a floor register? |
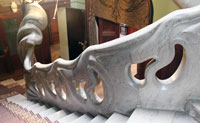 |
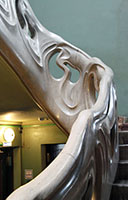 |
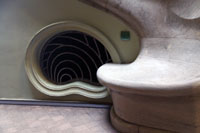 |


 Click here to return to index of art historical sites.
Click here to return to index of art historical sites.
 Click here to return to index of artists and architects.
Click here to return to index of artists and architects.
 Click here to return to chronological index.
Click here to return to chronological index.
 Click here to see the home page of Bluffton University.
Click here to see the home page of Bluffton University.

