

| Stepan Pavlovich Ryabushinsky, a wealthy industrialist and patron of the arts, commissioned a family friend and the leading Moscow art nouveau architect to design this family dwelling. It was described as "boldly innovative" for a number of reasons but perhaps mainly for its silhouette, which changes on every facade, and for the famous mosaic frieze with stylized irises (sometimes described as orchids) at the top of the second storey. Elena A. Borisova and Grigory Sternin praise this mansion in these terms: "Balconies, porches and graceful arches temper yet enrich its geometrical severity. There is not a single detail that has not been carefully worked out. The contrasts and harmonies between the decorative and architectural elements are as rigorous and intellectually satisfying as logical propositions. The lines of the elegant frieze of stylized irises are echoed by the curves of the window frames and balcony railings" (144). The house/mansion has an unusual history. Ryabushinski had an icons restoration workshop in this house and more astonishing, a secret chapel on the topmost level with a dome and medieval icons where the owner and his family could practice their Old Believer faith. Following the Revolution Ryabushinsky lost the house and was forced to emigrate. This was the residence of the Russian writer Maxim Gorky who was given the Ryabushinsky House in 1931 where he lived until his death in 1936. The house has been called the Gorky House Museum since the Soviet period, and it contains some of the writer's memorabilia. | ||
Two storey building with four different facades and interesting asymmetriesSee old black and white photos when plant growth was scanty. View one. View 2. |
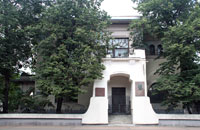 |
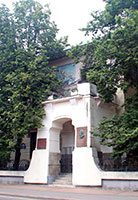 |
The front entrance facing south | ||
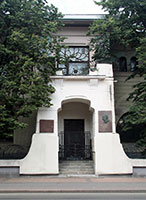 |
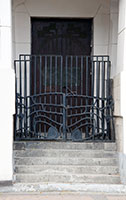 |
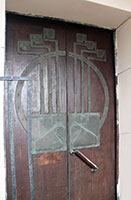 |
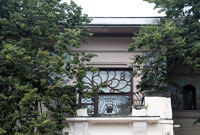 |
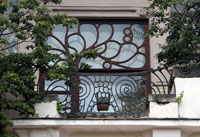 |
Varied windows and curving balconiesBoth the shapes of windows and the separating panes are varied. Consistent with art nouveau, the shapes are generally curvilinear rather than rectilinear, organic rather than mathematical. |
Detail of poetic balcony railing and he elegant mosaic friezeThe frieze, like a glittering wallpaper border print, circles the facade. According to L. I. Younakovskaya, the glimmering petals of the flowers are made of mother of pearl. |
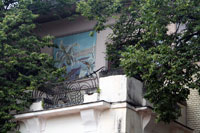 |
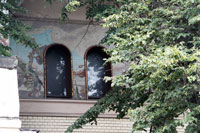 |
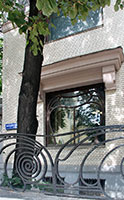 |
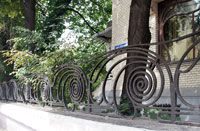 |
Elaborate wall railingDecorative ironwork is common in art nouveau buildings. See especially examples in Brussels. |
Oblique view of front facade and entry porchThe window of the library has a bold head, a sort of reverse of Michelangelo's famous 'Kneeling window" for the Medici-Riccardi Palace in Florence. Here the window is almost top-heavy with the extravagant frame. | ||
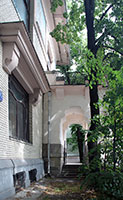 |
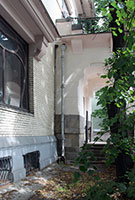 |
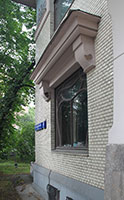 |
The far right of the front facade. The beautiful window on the first floor is in Gorky's study. |
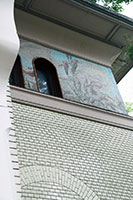 |
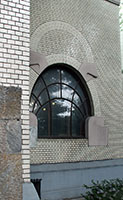 |
The decorative wall surrounding the house | ||
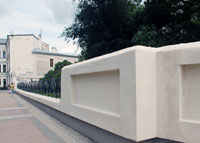 |
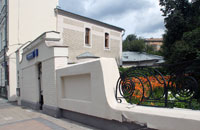 |
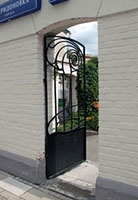 |
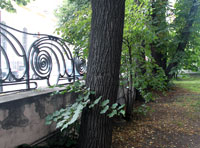 |
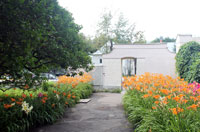 |
The garden path leading to the back entrance (and only entrance today, for the Gorky House Museum) |
The back of the houseNote the varied fenestration. Go to page 2 for views of the side exterior. | ||
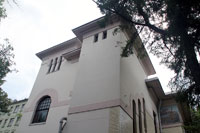 |
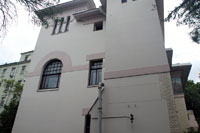 |
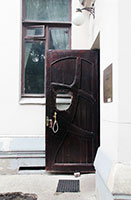 |
 Click here to return to index of art historical sites.
Click here to return to index of art historical sites.
 Click here to return to index of artists and architects.
Click here to return to index of artists and architects.
 Click here to return to chronological index.
Click here to return to chronological index.
 Click here to see the home page of Bluffton University.
Click here to see the home page of Bluffton University.

