

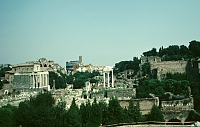
|
View of the Forum toward the ColosseumLeft: Temple of Antoninus and Faustina; center: Temple of Castor and Pollux; left of center: Temple of Vesta; rear left: Basilica of Maxentius and Constantine; rear center: Colosseum | |
Temple of Antoninus and Faustina, 141 CEThis temple was built by Antoninus Pius to honor his deified wife Faustina who died in 141 CE. After Antoninus died in 161 the temple was rededicated to them both. The dedicatory inscription (central image below) reads "divo Antonino et divae Faustinae ex s c." The temple is a podium temple in the form of prostyle. The frieze on the sides (right below) has floral motifs and griffons. In the middle ages (some scholars say 7th or 8th century, others the 11th) the temple was integrated into the church of San Lorenzo in Miranda. See also the base of the column of Antoninus Pius. | ||
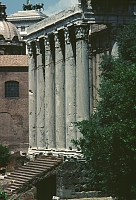
|

|
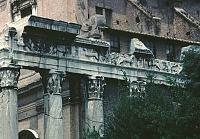
|
Left: Temple of Vesta, c. 200 CEThis round temple (tholos) is a reconstruction of a temple which dated back to Rome's beginnings. Its cella housed the sacred fire of Vesta, goddess of the hearth, and the temple was located next to the residence of the Vestals, priestesses who maintained this holy fire. The very high podium supports the central hall of Corinthian columns. | ||
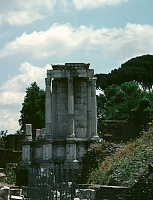
|
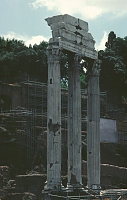
|
center: Temple of Castor and Pollux, 500-1st century CEThis temple was rebuilt several times but the remaining columns, almost 50 feet in height, date from the temple of about 19 CE. |
Basilica of Maxentius and Constantine (or Basilica Nova), 306-312 CEThis huge basilica, near the Arch of Titus was begun by Maxentius and completed by Constantine. This administrative building was 300 feet long and 215 feet wide with barrel-vaulted side aisles with coffered ceilings. These vaults acted as buttresses for the central nave, 114 feet high, covered with groin vaults. The interior was well-lit with clerestory areas over the side walls. The whole was constructed of brick-faced concrete. Constantine commissioned a 30 foot portrait of himself to be placed in the original apse. (See the fragments of this statue.) | ||
| Today only the north aisle consisting of three barrel-vaulted compartments still exists. The grand apse was added by Constantine to face the new entrance he added at the center of the long south side. | 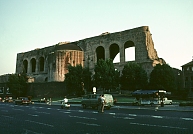
|
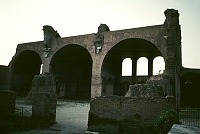
|
 Click here to return to index of art historical sites.
Click here to return to index of art historical sites.
 Click here to return to index of artists and architects.
Click here to return to index of artists and architects.
 Click here to return to chronological index.
Click here to return to chronological index.
 Click here to see the home page of Bluffton College.
Click here to see the home page of Bluffton College.
