

| The Church has the form of a Latin cross and is defined as a hall-church; that is, the three aisles are the same height, united by a single vaulted roof. | ||
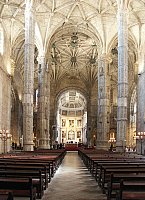
|
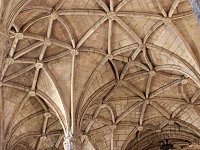
|
The interior and complex rib-vaultingThis so-called "net" vaulting springs from the palm-tree tops of the pillars. Each set of ribs is secured by bosses. |
The chancel by Jerónimo de Ruão, 1565?-72The present chancel, commissioned by John III's widow, Queen Catarina, was designed as the final resting place of the royal family. | ||
| The style is classical (with free-standing Ionic pillars topped by Corinthian pillars on the side walls) and restrained. Tombs supported by marble elephants occupy the spaces between the pillars. | 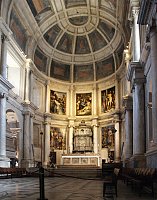
|
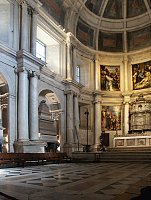
|
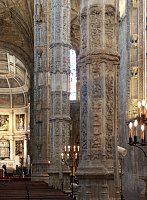
|
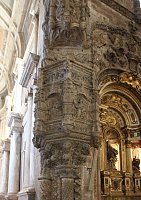
|
Decorated supporting pillarsThe church has six free-standing enormous pillars, plus an additional two forming the structure of the upper choir (above the entrance). The pillars are covered with decorations, largely grotesques and floral motifs. |
The side aisle with decorative carvings | ||
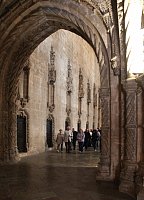
|
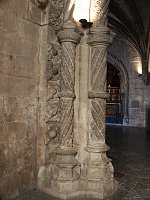
|
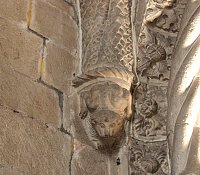
|
Confessional door and decorative carvingThere are twelve confessionals which also have doors opening onto the cloister. This thick wall containing the cubicles has a hallway leading to the upper choir. | ||
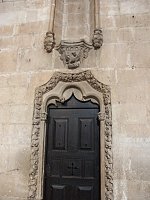
|
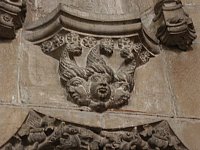
|
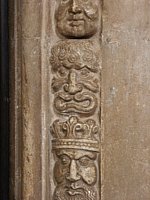
|
Looking back toward the Choir |
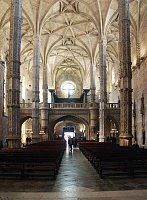
|
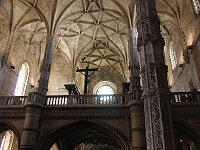
|
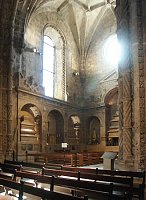
|
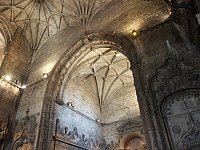
|
|
Continue to page 3 for additional views.
 Click here to return to index of art historical sites.
Click here to return to index of art historical sites.
 Click here to return to index of artists and architects.
Click here to return to index of artists and architects.
 Click here to return to chronological index.
Click here to return to chronological index.
 Click here to see the home page of Bluffton University.
Click here to see the home page of Bluffton University.
