Manuel I commissioned this tower to stand as a fortress in the middle of the Tagus River, that is, the mouth of the river and the entrance into Lisbon. Since it was the starting point during Portugal's great age of exploration, it became a symbol as well for Portugal's expansion and commercial importance. Defined as Manueline style, its influences are varied: it resembles a medieval castle, with crenelations and battlements; an Italian Renaissance palace with its arcaded balcony; Moorish military architecture with its distinctive watchtowers; and a Gothic interior. This famous tower is a Unesco World Heritage Site.
|
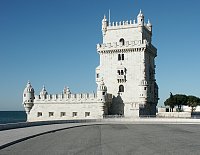
|
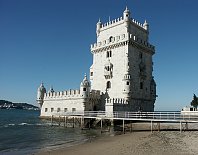
|
The east side with gangway to the shoreThe gangway leads to the entrance. Private quarters are in the tower proper with a chapel at the very top. |
| |
|
Details showing shield-shaped battlements decorated with the cross of the Order of Christ and stone-carved rope decorationNautical rope and armillary spheres represent Portuguese seafaring prowess. |
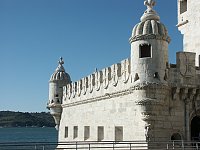
|
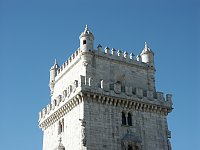
|
| |
|
Window of the Governor's room; right: nautical rope decoration carved in stone
|
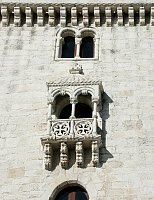
|
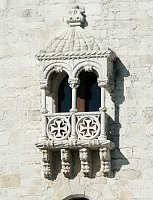
|

|
| |
|
Terrace looking up at the Renaissance arcaded loggia
|
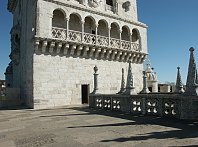
|
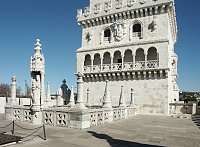
|
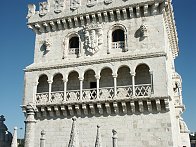
|
| |
|
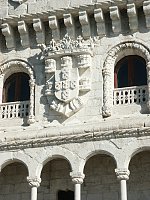
|
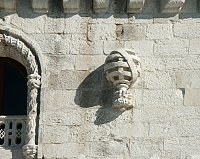
|
Royal coat of arms of Manuel I and an armillary sphere |
| |
|
The Renaissance loggiaThe tower proper provides a beautiful panoramic view. |
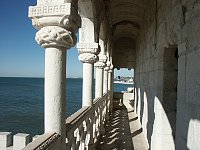
|
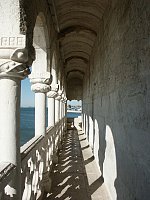
|


 Click here to return to index of art historical sites.
Click here to return to index of art historical sites.
 Click here to return to index of artists and architects.
Click here to return to index of artists and architects.
 Click here to return to chronological index.
Click here to return to chronological index.
 Click here to see the home page of Bluffton University.
Click here to see the home page of Bluffton University.
