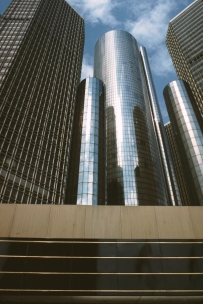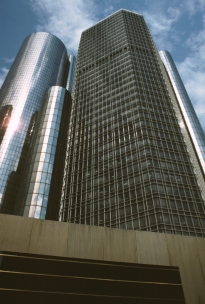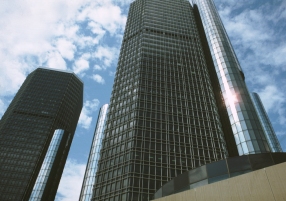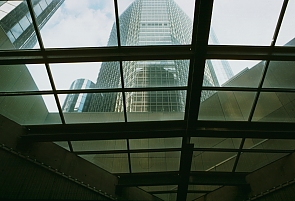

This urban redevelopment project, initiated by Henry Ford II and fifty-one corporations which made up the Renaissance Center partnership, is located a few blocks from the center of downtown Detroit and occupies thirty-two acres of riverfront property. Raised on a podium four stories above street level, the complex is comprised of one 73-story cylindrical hotel (746 feet high) and four 39-story octagonal office buildings. The complex includes a large hotel, offices, shops, restaurants, and convention facilities. Almost from its beginning the complex was controversial. Its symbolism (in its name) was questioned; it was seen as a suburban enclave amid the city of Detroit; thus, its ability to revitalize the downtown was questioned. Since the complex is set off from the city and since its tall sleek reflective forms have no contextual relationship with the lower, masonry buildings of its surroundings, it was sometimes viewed as an isolated fortress. This sense of isolation is only augmented by the concrete berms, housing the utilities for the buildings, which surround the structure, acting as a two-story barrier. The interiors were also seen as being theatrical and maze-like. Views of the exterior | |
 |
 |
 |
 |
 Click here to see the interior of the Renaissance Center.
Click here to see the interior of the Renaissance Center.
See also Portman's Hyatt Regency Hotel.
 Click here to return to index of art historical sites.
Click here to return to index of art historical sites.
 Click here to return to index of artists and architects.
Click here to return to index of artists and architects.
 Click here to return to chronological index.
Click here to return to chronological index.
