This national historic landmark was almost demolished in the 1950s but was rescued and later renovated in 1994. This historic structure was the third home of the Academy, the oldest art school and museum in the country--founded in 1805 at a different location, and the opening of this new building was meant to coincide with the Centennial International Exhibit of 1876. It is sometimes classified as "modern Gothic"--evident in particular in the pointed windows above the portal and the smaller ones in the side sections flanking the entrance. The mansard roof (barely visible in these photos) has a border railing--French rather than Gothic. Decorative motifs are organic--plants and flowers. The whole is something of an eclectic mixture, sometimes much faulted and other times much admired.Three-part facade |
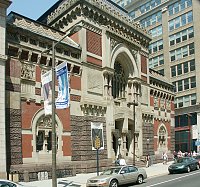
|
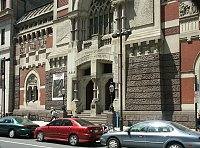
|
The entrance pavilion projects beyond the side pavilions. Dark rusticated brownstone extends from the ground level and emphasizes the corners. Smooth sandstone and polished granite contrast with the dark stone as well as the black and red brick, laid in a variety of patterns--diamonds, diagonals, etc. |
| |
|
Sandstone plaques carved by Alexander Kemp; arch detail above side windowAccording to the official guide, these plaques "show gatherings of the great painters, sculptors, and architects of the Middle Ages and Renaissance. Furness selected Kemp to create the scenes based on a painting by Paul Delaroche in the official French art academy, the Ecole des Beaux-Arts in Paris" (n. p.).
|
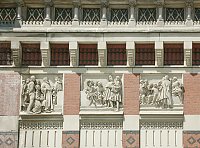
|
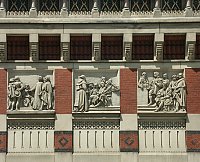
|
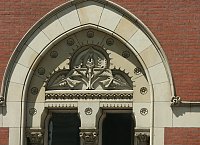
|
| |
|
Entrance pavilion |
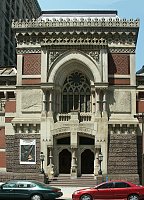
|
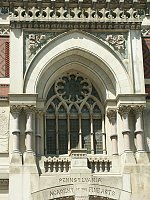
|
| |
|
Foliate lamp post base; foliate capital; one of the double entrance doors |
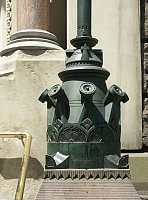
|
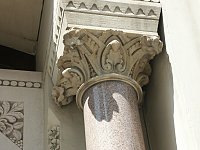
|
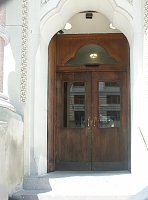
|


 Click here to return to index of art historical sites.
Click here to return to index of art historical sites.
 Click here to return to index of artists and architects.
Click here to return to index of artists and architects.
 Click here to return to chronological index.
Click here to return to chronological index.
 Click here to see the home page of Bluffton University.
Click here to see the home page of Bluffton University.

