The front facade |
| The Kimmel Center, occupying an entire block, is 450,000 square feet with a glass roof more than 150 feet high. This barrel-vaulted plate-glass roof extends the length of the building; huge glass arches occupy both ends of the structure. The Kimmel Center is constructed of glass, steel and brick. |
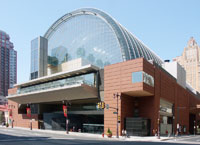 |
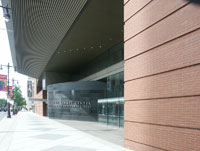 |
| |
|
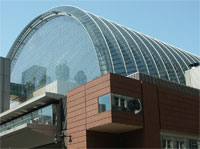 |
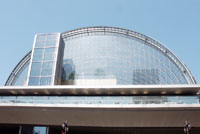 |
|
| |
|
The side elevation |
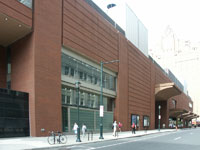 |
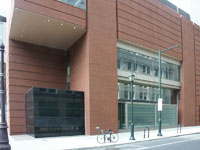 |
| |
|
Commonwealth PlazaThis vast area was conceived of as a welcoming civic space--the outdoors brought indoors. Because the façade along the Avenue of the Arts (Broad Street) is transparent at street level, pedestrians outside can see into the public plaza. (It's not clear that this architectural ideal has achieved that purpose, however.) The two major components, Verizon Hall and Perelman Theater, are free-standing buildings within this space. Off-axis and toward the front is Perelman Theater, with a curved façade, while Verizon Hall is centered and toward the back.
|
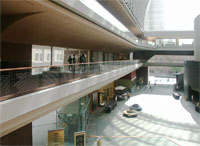 |
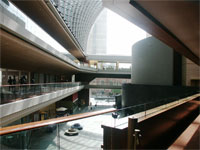 |
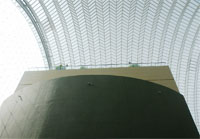 |
| |
|
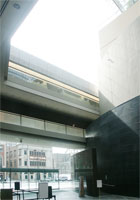 |
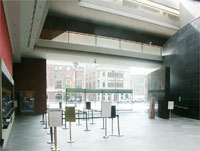 |
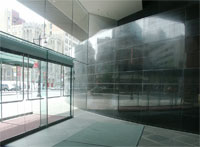 |
| |
|
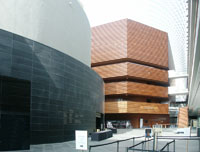 |
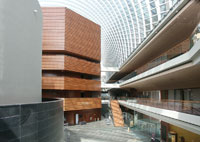 |
|
| |
|
Looking toward the side entrance |
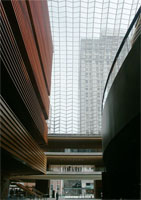 |
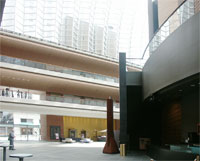 |
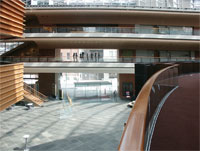 |


 Click here to return to index of art historical sites.
Click here to return to index of art historical sites.
 Click here to return to index of artists and architects.
Click here to return to index of artists and architects.
 Click here to return to chronological index.
Click here to return to chronological index.
 Click here to see the home page of Bluffton University.
Click here to see the home page of Bluffton University.
