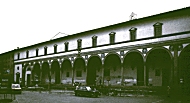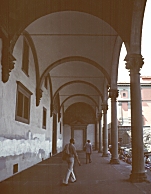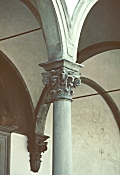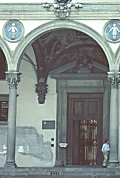

Filippo Brunelleschi
1419-24
 |
The foundling hospital (orphanage)The facade of this complex to house orphans uses slender Corinthian columns to support round arches and a simple horizontal entablature. The cornice serves as a base for a row of windows with classically-inspired pediments, one centered above each arch. |
|
Rational and clear proportions | ||
| The distance between the columns is the same as the distance from the columns to the wall. The distance between the floor of the loggia to just above the impost blocks is also the same. Thus the cube is a major module in this proportional design. Other geometrical relationships governed the location of the cornice, the widths of doors and the heights of windows. |  |
 |
A column and capitalAlthough Brunelleschi borrowed from Roman architecture, his columns aren't fluted. The capitals have impost blocks and less projection than Roman Corinthian models. |
 |
 |
 |
 |
The entrance and a framing pilaster at the endBrunelleschi framed the round arches of the bays on each end with fluted pilasters, an idea perhaps borrowed from the Colosseum. |
Glazed terra cotta reliefs of children by the Della Robbia school |

|

|
 Click here to return to places index.
Click here to return to places index.
 Click here to return to index of artists and architects.
Click here to return to index of artists and architects.
