

| This eccentric masterpiece has no obvious facades. Rather, it is made up of three major components connected by tubes and tunnels. Ramps, bridges, and ductwork at various levels as well as the "boxes" for mechanical systems atop the structures and the brightly colored painted steel have evoked terms like "Tinker Toy geometry" or "erector set" construction from the building's critics. Still, this original work was recognized in 1972 with a national award from AIA and it is often cited as Johansen's major work. (See also Goddard Library at Clark University.) In 1983, Stage Center, then the Oklahoma Theater Center, was recognized as one of the Ten Best Buildings in Oklahoma by the Oklahoma chapter of AIA. In 1986 the Arts Council of Oklahoma City purchased the building, which it agreed to renovate and reopen as a theater. Rand Elliot and Associates were chosen for the remodeling and the building reopened in 1992. It houses two theaters (a 580 seat thrust stage theater and a theater in the round). The smallest of the three units serves as a cabaret, offices, and rehearsal space. See plan, courtesy of Stage Center. | ||
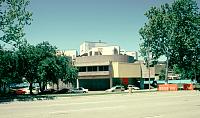
|
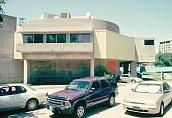
|
View from the east (across Hudson Street)Arena Theater, a 210 seat theater in the round, occupies the eastern part of the site. |
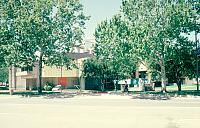
|
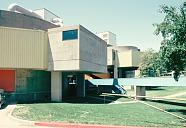
|
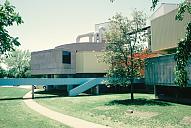
|
An entrance from the north | ||
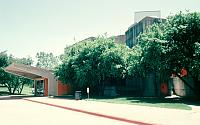
|
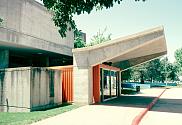
|
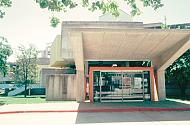
|
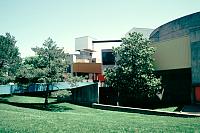
|
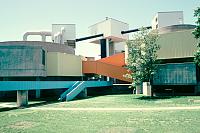 |
|
"Tinkertoy geometries" |
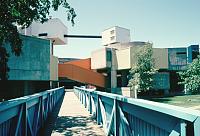
|
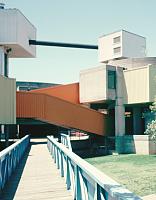
|
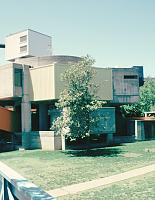
|
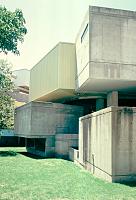
|
"Brutalist" concrete construction |
 Click here to return to index of art historical sites.
Click here to return to index of art historical sites.
 Click here to return to index of artists and architects.
Click here to return to index of artists and architects.
 Click here to return to chronological index.
Click here to return to chronological index.
 Click here to see the home page of Bluffton College.
Click here to see the home page of Bluffton College.
