

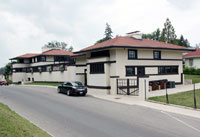 |
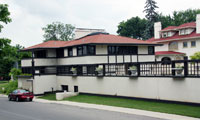 |
View of the entire east side including the pergola and garage/stable; view from east of house and pergola |
East side of the house with the main entranceWhile the house has the low-lying horizontality of the Prairie style, it doesn't have the extreme projecting wings, often porches, of later versions of the style. (See the Robie House or the Meyer May House, for example.) A number of critics have compared this variation of Wright's style to Japanese architecture, even Shinto temples, especially since Wright had recently returned from his trip to Japan. The multi-paned windows are thought to resemble a shoji screen (Matt Cline in Architecture Week) and the clay tiles on the low-hipped roof seem Japanese-influenced, although Arts and Crafts buildings (or Craftsman) also borrowed Japanese elements as well. | ||
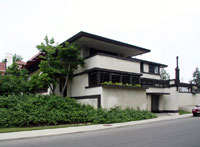 |
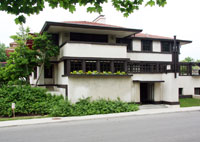 |
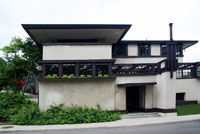 |
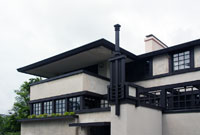 |
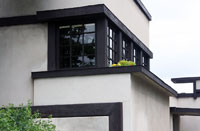 |
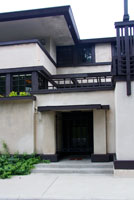 |
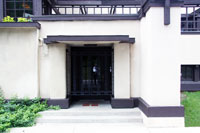 |
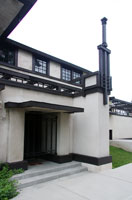 |
Small flat roof above main entrance; door with metal gate; decorative spire, part of Wright's initial design but only constructed in this restoration |
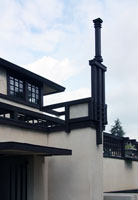 |
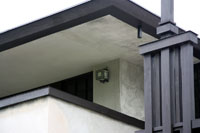 |
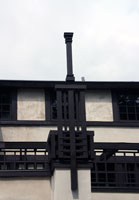 |
West side of house, very close to property line |
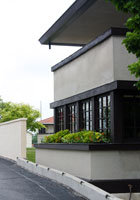 | |
 Go to the Wright Index.
Go to the Wright Index.
 Click here to return to index of art historical sites.
Click here to return to index of art historical sites.
 Click here to return to index of artists and architects.
Click here to return to index of artists and architects.
 Click here to return to chronological index.
Click here to return to chronological index.
 Click here to see the home page of Bluffton University.
Click here to see the home page of Bluffton University.

