| Note please: these images were photographed at two different times; some were taken in the late fall of 1989 at the opening of the Wexner Center--on a cold, blustery, overcast day. Others were taken on a bright summer day in 2003, long after the site had been landscaped. |
The south facadeThe south facade shows the the multiple towers as well as the beginning of the metal "scaffolding" that runs along the east corridor. The grid structure of the "scaffolding" is repeated in the interior, in ceiling patterns, and in windows.
|
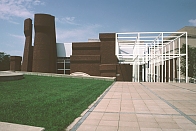
|
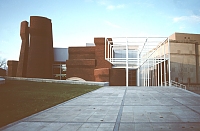
|
| |
|
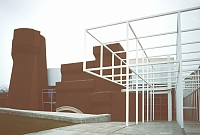
|
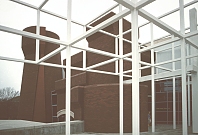
|
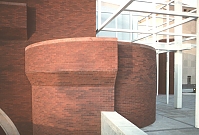 |
| |
|
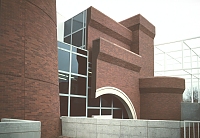
|
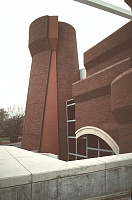
|
The southwest corner
The towers on the south side of the building allude to the old armory, demolished by fire in 1958. But this tower is fragmented, suggesting that the past cannot really be understood. Offices inside this tower have windows at floor level!
The ground plane is displaced here and in fact much of the building is underground. |
| |
|
|
Fragmented and discontinuous geometric forms characterize this building.
|
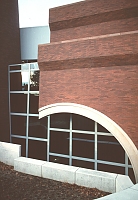
|
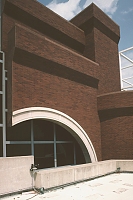
|
This site has no connection with the Wexner Center for the Visual Arts. Any errors are my own.


 Click here to return to index of art historical sites.
Click here to return to index of art historical sites.
 Click here to return to index of artists and architects.
Click here to return to index of artists and architects.
 Click here to return to chronological index.
Click here to return to chronological index.
 Click here to see the home page of Bluffton College.
Click here to see the home page of Bluffton College.
