The entrance from the courtyard on the south with expansive windows |
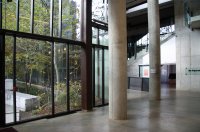
|
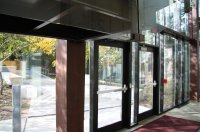
|
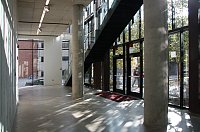
|
| |
|
Stairs to the next level from the courtyard entranceAlthough there are stairways and elevators, an incline plane system also traverses the levels.
|
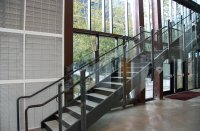
|
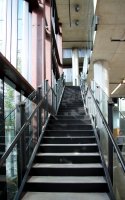
|
| |
|
Looking out to the south courtyard from the interiorBecause of the expansive windows and their height the interior is brightly lit in some areas. |
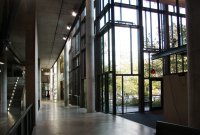
|
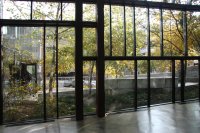
|
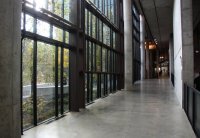
|
| |
|
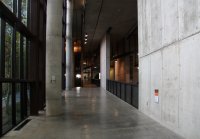 |
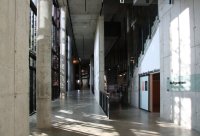
|
Interior hallways leading westThe partial interior walls divide the passageway; to the left the ramp leads upward while the right hall way is level. |
| |
|
Left: Looking toward the west; looking east with cement steps for meetings in lobby area |
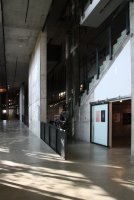
|
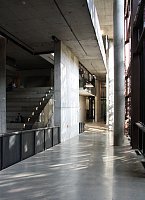
|
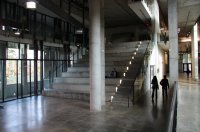
|


 Go to Knowlton Hall Index.
Go to Knowlton Hall Index.
 Click here to return to index of art historical sites.
Click here to return to index of art historical sites.
 Click here to return to index of artists and architects.
Click here to return to index of artists and architects.
 Click here to return to chronological index.
Click here to return to chronological index.
 Click here to see the home page of Bluffton University.
Click here to see the home page of Bluffton University.

