

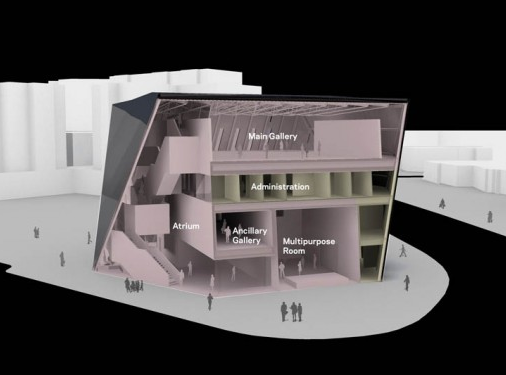 |
Cross Section Diagram © FOAThere is a large lobby/atrium and a striking staircase angling up the side. | |
The main entrance and lobby area | ||
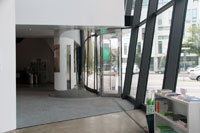 |
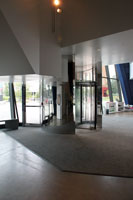 |
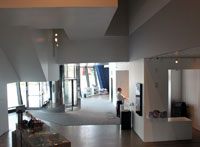 |
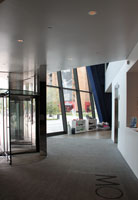 |
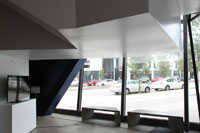 | |
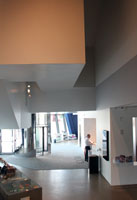 |
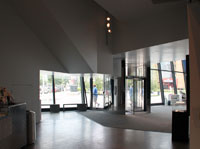 |
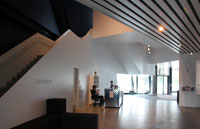 |
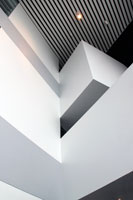 |
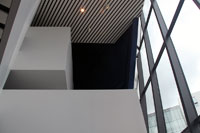 |
Dramatic heights |
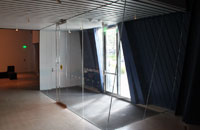 |
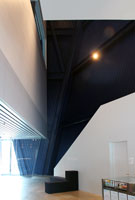 |
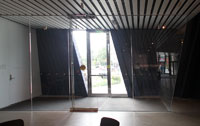 |
The cafe and multi-purpose room | ||
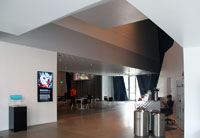 |
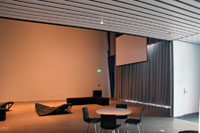 |
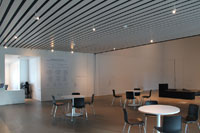 |
The gift store |
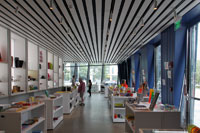 |
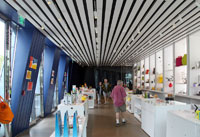 |
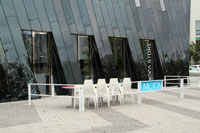 |
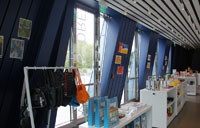 |
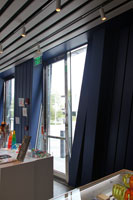 |
See also the Women Architects Index .
 Click here to return to index of art historical sites.
Click here to return to index of art historical sites.
 Click here to return to index of artists and architects.
Click here to return to index of artists and architects.
 Click here to return to chronological index.
Click here to return to chronological index.
 Click here to see the home page of Bluffton University.
Click here to see the home page of Bluffton University.
