

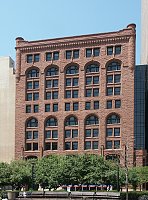
|
The south facadeLike most early skyscrapers, this building has a base, a shaft with varied fenestration, and an obvious top. Even the corners have a kind of modified turret. It is faced with pink sandstone and uses pink granite pillars. The sturdy base (see below) is clunky Romanesque in style. Rough cut masonry emphasizes strength, perhaps appropriate for a bank. Although it is a steel-frame building, the base is canted, as if it were masonry. The ten-story building was completely rehabilitated and connected to the new, adjoining 55-story tower. | |
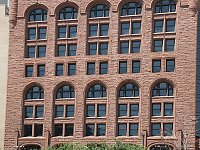
|
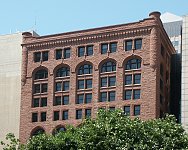
|
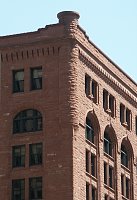
|
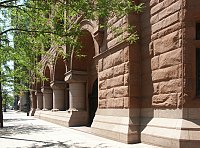
|
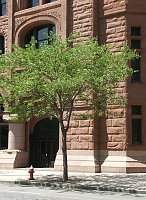
|
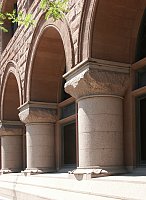
|
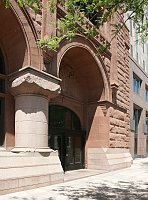
|
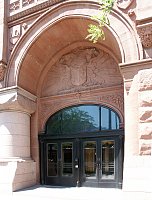
|
The east end of the south front and entrance door |
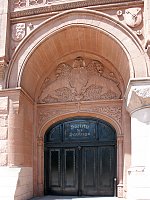
|
The main entrance door--west end of the south frontAbove the door a tympanum has a carved coat of arms. The tympanum is characteristic of both Romanesque and Gothic portals. | |
Iron decorative motifs reminiscent of Louis SullivanThe lantern is dated 1890. | ||
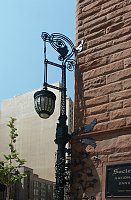
|
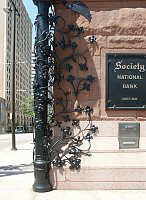
|
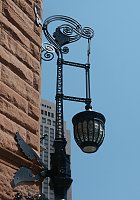
|
 Click here to return to index of art historical sites.
Click here to return to index of art historical sites.
 Click here to return to index of artists and architects.
Click here to return to index of artists and architects.
 Click here to return to chronological index.
Click here to return to chronological index.
 Click here to see the home page of Bluffton University.
Click here to see the home page of Bluffton University.
