

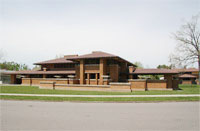
|
Jewett Parkway elevationLike many of Wright's Prairie style residences, this house has not only the low horizontal profile, but also has a cross-axial plan. The rooms seem to be pushed outward into nature. Note especially the porch on the east. Although the profile of the house is low, it still contrasts with other houses in the neighborhood. This Parkside suburb had been designed in the 1870s by Frederick Law Olmsted with curving streets and tree-lined boulevards. Most of the other houses were Victorian or colonial revival. |
|
Prairie style horizontalityJack Quinan describes the horizontality of the Prairie style houses: "A proliferation of horizontal accents in the form of eaves, copings, deeply raked joints (in the brick houses), and window sequences convey an impression of the house as a pavilion of floating planes, at one with the prevailing horizontal line of the prairie landscape yet somehow enhancing it" (32). | ||
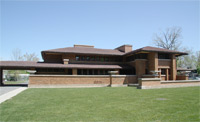
|
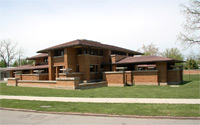
|
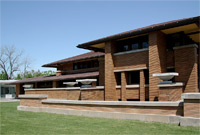
|
Colossal piers for supportLarge piers, both inside and outside provide the support system. Here on the front (south), and mirrored on the north, three sets of piers, faced in Roman brick provide support. The largest pair of piers is two stories tall (9 feet by two in plan) extending to the roof; these are separated by glazing from a second pair (5 by 3 feet in plan) placed at right angles; these do not extend to the roof but reach only to the sill level of the second story. The smallest set are placed between the main piers. | ||
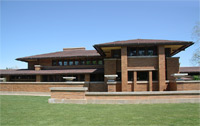
|
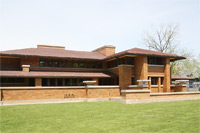
|
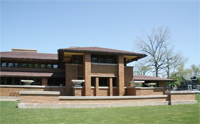
|
"Tree of Life" art glass windowsAlthough Wright didn't call this window design "Tree of Life," that is the name commonly given to this stylized natural tree-like form in Wright's so-called "light screens." "Each full window contains more than 700 individual pieces of glass set into brass 'caming'" (Neufeld 16). Quinan explains that while Tiffany and John La Farge used opaque decorative glass work, Wright substituted transparent and clear glass suspended in frames of zinc and copper rather than the more usual and softer lead. The caming widths were also part of the design. The tree of life design was especially suitable for the second floor because the design was dense enough to provide some privacy. | ||
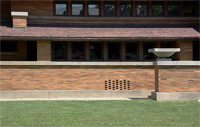
|
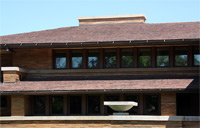
|
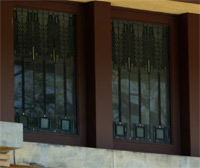
|
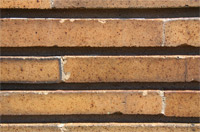
|
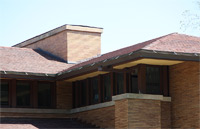
|
Golden Roman bricks and large chimneyFor Wright the hearth was the heart of the home. The very large fireplace was open both to the living room and to the opposite side--the reception hall. |
 Return to the Martin House Index.
Return to the Martin House Index.
 Go to the Wright Index.
Go to the Wright Index.
 Click here to return to index of art historical sites.
Click here to return to index of art historical sites.
 Click here to return to index of artists and architects.
Click here to return to index of artists and architects.
 Click here to return to chronological index.
Click here to return to chronological index.
 Click here to see the home page of Bluffton University.
Click here to see the home page of Bluffton University.

