

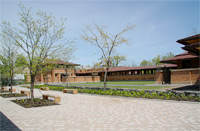
|
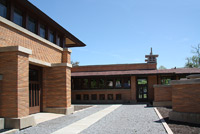
|
View from the west of the pergola terminating in the cruciform-shaped conservatory with the carriage house/garage to its leftThe carriage house has complex stepped corners and piers. |
The conservatory with the carriage house to the left | ||
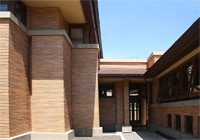
|
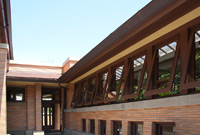
|
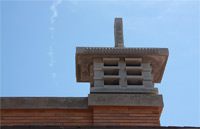
|
Views of the conservatory from the east | ||
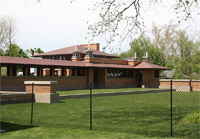
|
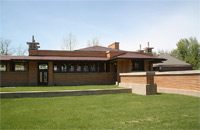
|
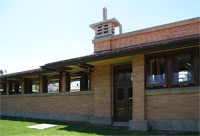
|
Views of the conservatory from the eastInside the conservatory a replica of the Nike of Samothrace is elevated on a plinth at the terminus of the structure or the vanishing point of the long pergola. (See actual Louvre sculpture from Wikipedia.) |
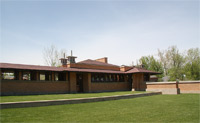
|
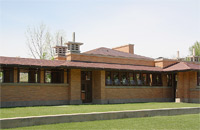
|
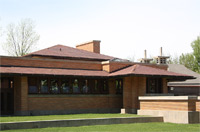
|
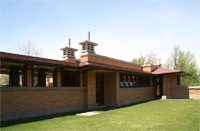
|
|
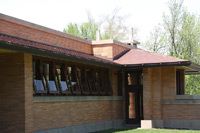
|
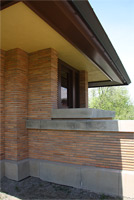
|
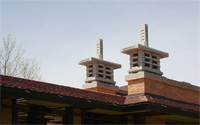
|
The northernmost end of the conservatory with the carriage house beyond it |
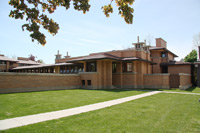
|
|
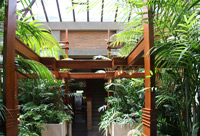
|
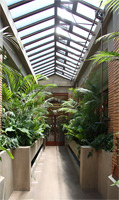
|
|
 Return to the Martin House Index.
Return to the Martin House Index.
 Go to the Wright Index.
Go to the Wright Index.
 Click here to return to index of art historical sites.
Click here to return to index of art historical sites.
 Click here to return to index of artists and architects.
Click here to return to index of artists and architects.
 Click here to return to chronological index.
Click here to return to chronological index.
 Click here to see the home page of Bluffton University.
Click here to see the home page of Bluffton University.

