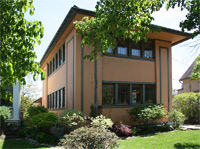
|
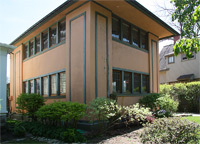
|
Views from the westnorthwestThis was the last building of the Martin House complex. It is at the far northwest corner of the site close to the Martin House gardens. Unlike the other structures made of Roman brick, it is wood frame with stucco finish and cedar trim. |
| |
|
A modest cottage with Wright's signature art-glass windowsTall rectangular panels on the corners give the illusion of the piers that characterize the main Martin house. |
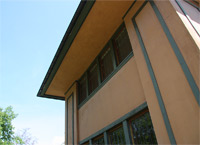
|
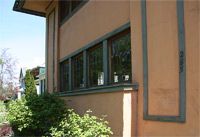
|
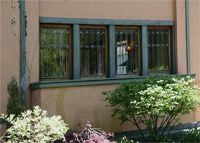
|
| |
|
Views from the south |
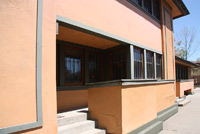
|
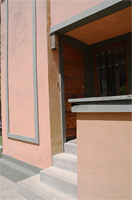
|
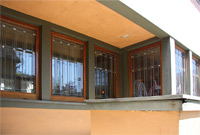
|
| |
|
Somewhat hidden entranceAlthough not as elaborately hidden as some of Wright's entrances, still, the entrance is not absolutely direct. |
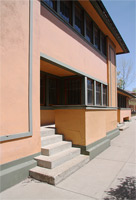
|
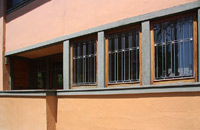
|
| |
|
View from the southeastI believe I heard (but haven't been able to confirm) that this one-story addition to the east is not part of the original building. |
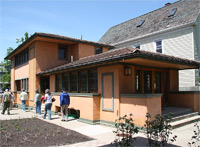
|
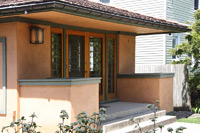
|
|


 Return to the Martin House Index.
Return to the Martin House Index. Go to the Wright Index.
Go to the Wright Index. Click here to return to index of art historical sites.
Click here to return to index of art historical sites.
 Click here to return to index of artists and architects.
Click here to return to index of artists and architects.
 Click here to return to chronological index.
Click here to return to chronological index.
 Click here to see the home page of Bluffton University.
Click here to see the home page of Bluffton University.

