

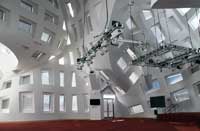
|
The Event Center has 9,800 square feet with a capacity for 350 seated and 700 standing. The 75 foot ceiling uses a 60 foot lift to change the light bulbs. Wolfgang Puck designed the large adjoining kitchen whereas Gehry designed the plates. See the plates here and here. | |
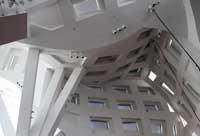
|
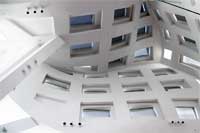
|
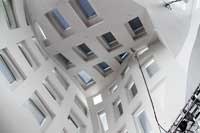
|
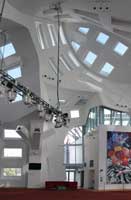
|
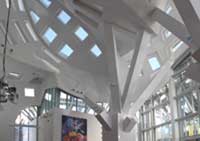
|
The size, shape, and plane differ in each of the 199 windows. The windows have computerized shapes as a way of conserving heat or air conditioning. |
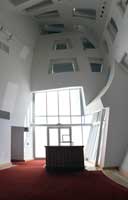
|
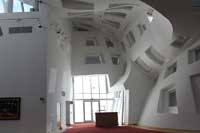
|
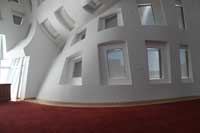
|
The entrance from the courtyardThe canopy is 63 feet here at its highest point. |
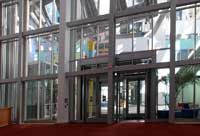
|
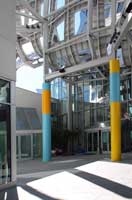
|
For other works by Gehry on this site, see this index under Gehry: Index
 Click here to return to index of art historical sites.
Click here to return to index of art historical sites.
 Click here to return to index of artists and architects.
Click here to return to index of artists and architects.
 Click here to return to chronological index.
Click here to return to chronological index.
 Click here to see the home page of Bluffton College.
Click here to see the home page of Bluffton College.

