

| This high-rise building is made up of modules which move back from the street in two peaks of repeated units. The building serves both civic functions (a city hall with municipal services and offices) and residential purposes. OMA sees this design as being versatile since the individual units can be either office or residential spaces. With terraces on upper levels, apartments can also be urban garden residences in the center of the historic city. The building is also the most sustainable in the Netherlands with a climate system using large atriums internally and a triple glazed curtain wall on the exterior. | ||
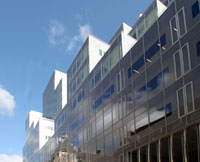 |
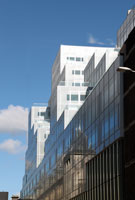 |
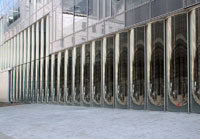 |
Minimalist formsUnlike some earlier works by Koolhaas (see the Seattle Library), this building makes no grand statement and seems essentially formless. |
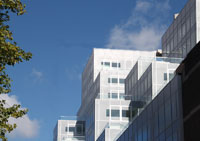 |
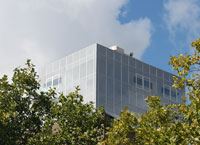 |
See index for other works on this site by Koolhaas.
 Click here to return to index of art historical sites.
Click here to return to index of art historical sites.
 Click here to return to index of artists and architects.
Click here to return to index of artists and architects.
 Click here to return to chronological index.
Click here to return to chronological index.
 Click here to see the home page of Bluffton University.
Click here to see the home page of Bluffton University.

