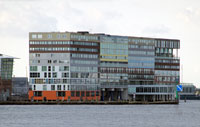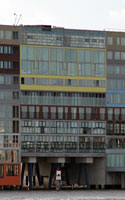

| In the western part of the Amsterdam harbor a former dam with a silo building on top has been transformed to a mixed-use building with apartments, offices, commercial spaces and public spaces. This ten-storey building has a variety of housing units, differing in size and cost--some double height, some with views on both sides, some with patios. "Neighborhoods" of apartments were created with 8 to 12 apartments, a shared garden, a gallery, corridor, and other shared public spaces.
See the firm's photograph of an aerial view here. | ||
 |
 |
|
 Click here to return to index of art historical sites.
Click here to return to index of art historical sites.
 Click here to return to index of artists and architects.
Click here to return to index of artists and architects.
 Click here to return to chronological index.
Click here to return to chronological index.
 Click here to see the home page of Bluffton University.
Click here to see the home page of Bluffton University.

