

A striking green facade of perforated copper sheetingThis office consists of a converted 19th century medicine storage building, gutted and restored, and a new pavilion against the side of the existing structure and facing the De Singel Canal. The pavilion's uniqueness consists in what is characteristically Holl: luminescent light and color. See his own website for views of the interior and night views:Holl website The editors of Amsterdam Architecture. A Guide comment that this structure is one of several new buildings in Amsterdam in which it serves as a kind of logo for the firm--or its ID (206). |
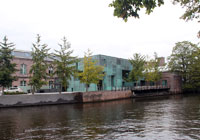 | |
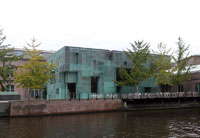 |
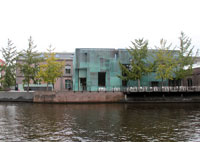 |
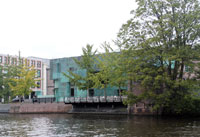 |
Exterior facadeThe editors of Amsterdam Architecture. A Guide explain that a "facade of perforated copper sheeting with large openings has been placed in front of the actual facade. A second perforated wall is placed in front of the facade on the inside, here and there running in front of the windows. Brightly coloured areas are introduced onto the middle wall" (206). The differences in alignment create a play of light and color. | ||
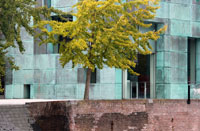 |
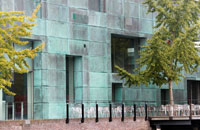 |
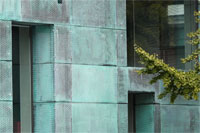 |
 Click here to return to index of art historical sites.
Click here to return to index of art historical sites.
 Click here to return to index of artists and architects.
Click here to return to index of artists and architects.
 Click here to return to chronological index.
Click here to return to chronological index.
 Click here to see the home page of Bluffton University.
Click here to see the home page of Bluffton University.
