William J. Gage
1932
| Charles Moore (who died in 1993) was always interested in urban architecture which enriched public life. Because of budgetary cutbacks (which eliminated the theater, art gallery, cafeteria, waterfalls and fountains, and even benches), the competition-winning design lost part of its original vision. This expansion of the old Civic Center maintained the focus on the City Hall, designed in 1932 by William J. Gage. A diagonal chain of three elliptical courtyards from the southwest to the northeast run past the older buildings. |
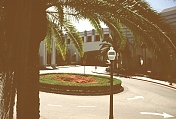 |
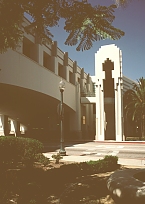 |
The automobile entrance from Santa Monica BoulevardThe complex presents a formal face to this boulevard. Inside, arcades, upper and lower walkways, and the three elliptical courtyards connect the major parts of the complex. |
| |
|
| The new buildings and courtyards are all related to the City Hall so that it is still in a central position. In addition, the height of the new buildings was limited to forty feet (aligned with the base of the tower of the City Hall)--a way of allowing the City Hall to still dominate the site. |
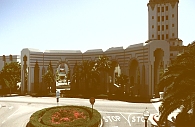 |
 |
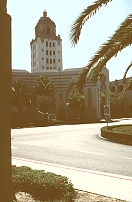 |
| |
|
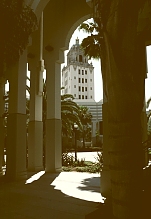 |
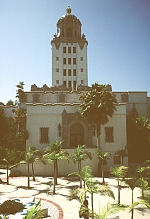 |
The City HallWilliam J. Gage
1932
|
| |
|
The elliptical courtyard in front of the City Hall, the base and stairway of the City Hall, and the top of the tower |
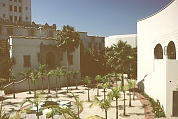 |
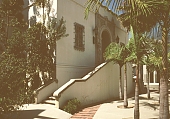 |
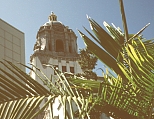 |
| |
|
| Precast concrete walkways, colored to harmonize with the City Hall, connect the courtyards and buildings. |
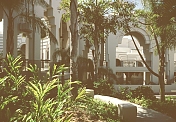 |
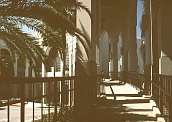 |
| |
|
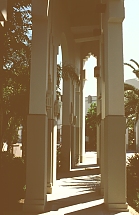 |
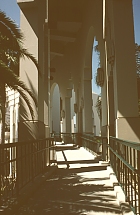 |
Lower and upper walkways |


 Click here to go to the next page on the Beverly Hills Civic Center.
Click here to go to the next page on the Beverly Hills Civic Center.
 Click here to return to index of art historical sites.
Click here to return to index of art historical sites.
 Click here to return to index of artists and architects.
Click here to return to index of artists and architects.
 Click here to return to chronological index.
Click here to return to chronological index.
