Views of the frontThis was the first U. S. commission for Mendelsohn, a German Jew, who moved to the United States in 1941. His dynamic modernist design is dramatically different from the conventional synagogues being built at that time. His interest in Jewish life and culture is also seen in his design of three additional synagogues and a never-executed Holocaust memorial for Riverside Park in New York City. |
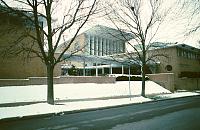
|
| |
|
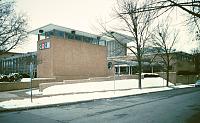
|
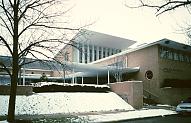 |
The actual sanctuary is sited at the back corner, though clearly identifiable because of its striking profile. The entrance is recessed with an adjoining courtyard and a covered walkway. |
| |
|
| An admirer of Frank Lloyd Wright, particularly his plastic forms, Mendelsohn designed this sculptural curved cantilevered roof over the sanctuary. Largely devoid of decoration, the exterior of the sanctuary still bears the star of David as a reminder of this room's earlier sacred function. (Today it is a theater.) |
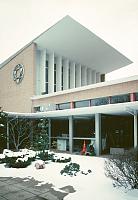
|
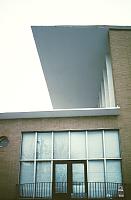
|
| |
|
Mendelsohn's synagogues were community centers as well as places of worship. In addition to the large sanctuary, this one had a smaller chapel, an assembly hall (now a dance studio), offices, classrooms, a library and kitchen.Looking toward classroom wing with unique porthole windows and courtyard |
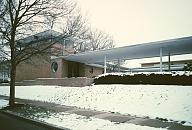
|
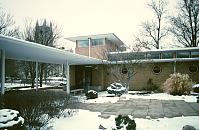
|
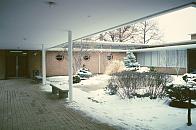 |
| |
|
View of the sanctuary side and views of the back |
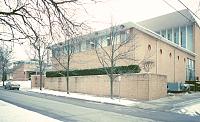
|
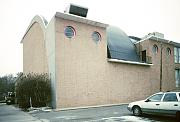
|
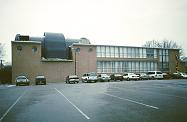 |
| |
|
Views of the classroom wing |
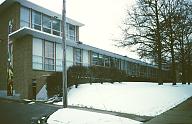
|
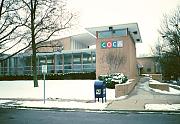
|
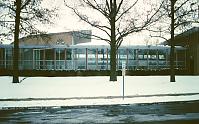
|


 Click here to return to index of art historical sites.
Click here to return to index of art historical sites.
 Click here to return to index of artists and architects.
Click here to return to index of artists and architects.
 Click here to return to chronological index.
Click here to return to chronological index.
 Click here to see the home page of Bluffton College.
Click here to see the home page of Bluffton College.
