

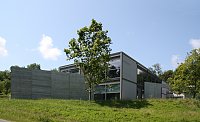
|
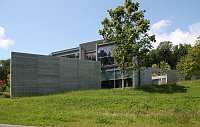
|
A dramatic, almost two-story wall slices at an angle through the northernmost pavilion at the west emerging on the north side of the building. See the plan. |
| This slicing angular wall forms the hypotenuse of the triangular courtyard. One can enter the courtyard from the squared arched opening on the north or down the stairs from the terrace above. | 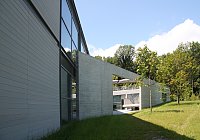
|
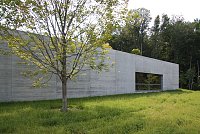
|
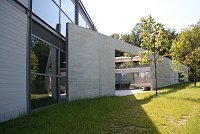
|
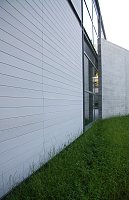
|
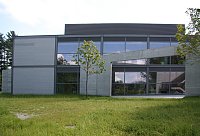
|
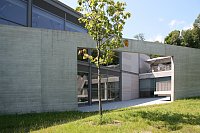
|
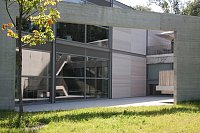
|
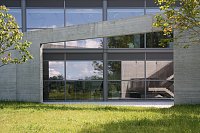
|
 Go to Stone Hill Center Index.
Go to Stone Hill Center Index.
 Click here to return to index of art historical sites.
Click here to return to index of art historical sites.
 Click here to return to index of artists and architects.
Click here to return to index of artists and architects.
 Click here to return to chronological index.
Click here to return to chronological index.
 Click here to see the home page of Bluffton University.
Click here to see the home page of Bluffton University.

