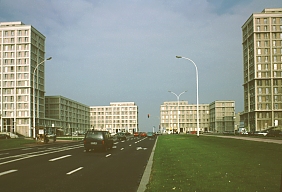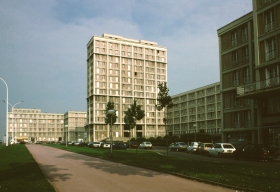

Auguste Perret
begun 1945
| As a result of 132 air-raids during World War Two, the city of Le Havre lost its administrative and cultural center as well as much of its housing in the center of the city. More than 80,000 people were left homeless. Reconstruction planning began in 1945 with Auguste Perret, then aged 71, called in as chief architect and city planner. By September 1946, Perret's plan for the redevelopment of the city center was accepted. Perret's architectural style is sometimes known as "structural classicism"--a combination of rational neo-classicism and new technology, especially the use of reinforced concrete. Buildings in the city center were designed and laid out according to a modular system--6.24 meters, corresponding to the optimum bearing distance of a concrete beam. Each city block was designed to provide maximum sunlight, balconies often ran the length of the building, and shops occupied the lower level. Perret retained the important thoroughfare, Foch Aveneue, which runs from the Town Hall to the ocean. | |
 |
 |
 Click here to return to index of art historical sites.
Click here to return to index of art historical sites.
 Click here to return to index of artists and architects.
Click here to return to index of artists and architects.
 Click here to return to chronological index.
Click here to return to chronological index.
