

Eero Saarinen
1955
The round chapel, which seats about 120 people, has varied arches at the bottom. | |
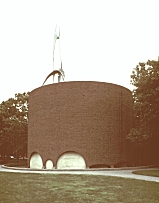 |
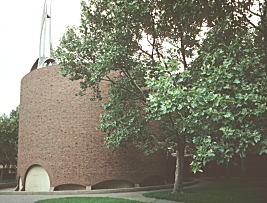 |
Details of the bottom and the bell tower | |
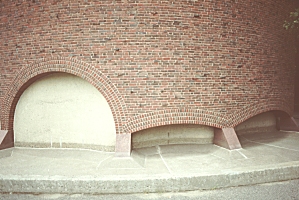 |
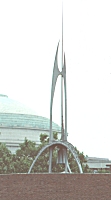 |
An office and library are connected to the chapel by a long hallway. | |
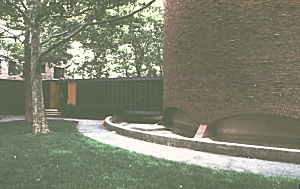 |
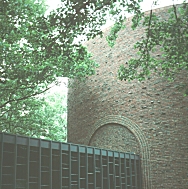 |
The entrance hall looking into the chapel and views of the interior | ||
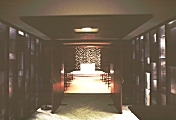
|
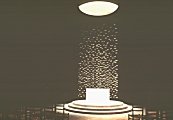 |
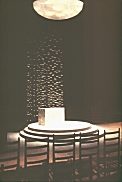 |
 Go to the Saarinen Index.
Go to the Saarinen Index.
 Click here to return to index of art historical sites.
Click here to return to index of art historical sites.
 Click here to return to index of artists and architects.
Click here to return to index of artists and architects.
 Click here to return to chronological index.
Click here to return to chronological index.
