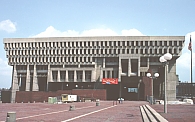 |
The Government Center plan, developed by I. M. Pei, includes federal, state, and city offices as well as private office and retail space. This redevelopment plan preserved older buildings as well as the Sears Crescent. The center of the new development is the large brick City Hall Plaza with the new City Hall as the focus. The over-large Plaza is the setting for performances, rituals, exhibitions, and political rallies, with the monumental concrete and brick City Hall presiding over this space. |


 Click here to return to index of art historical sites.
Click here to return to index of art historical sites.
 Click here to return to index of artists and architects.
Click here to return to index of artists and architects.
 Click here to return to chronological index.
Click here to return to chronological index.
