

Julia Morgan
1921
| Boutelle explains that "Pasadena, in the throes of expansion, planned a City Beautiful center. Here was to stand a YWCA building that would emphasize the city's care for minimum-wage women who needed shelter and amenities. Mary (Mrs. David E.) Gamble, of 4 Westmoreland Place (the most celebrated of Greene and Greene houses), was chairman of the YWCA building committee, which commissioned a structure that would fit well with plans for a civic center" (106). | |
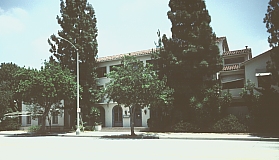 |
Distant viewOccupying an entire city block, this large YWCA is designed in three sections. The central section is three stories while the sections on each side have two stories. |
The central facadeThis is a symmetrical and logical building with the tall second-story windows repeating the doors of the first floor. Morgan often used decorative iron balconies and decorative brackets. (See also the side window below.) | |
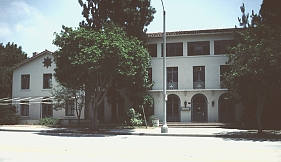 |
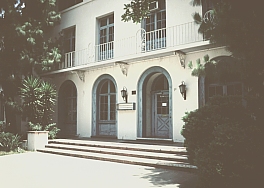 |
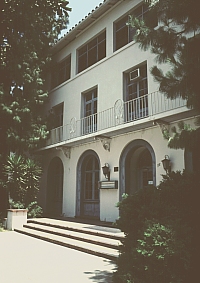 |
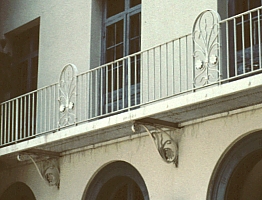 |
A front and side windowThe front windows are similar to those at the Emanu-el Sisterhood Residence, designed at about the same time. Here the border design also uses stylized triglyphs. | |
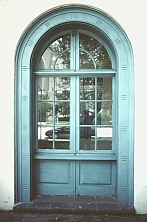 |
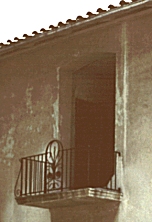 |
One of the side sections (from the front and from the side) | |
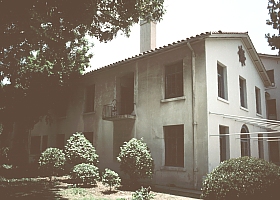 |
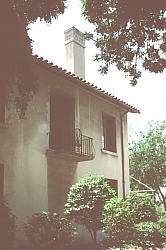 |
![]()