

Julia Morgan
1907-10
| Located in San Francisco's Chinatown, this school was commissioned by Methodist missionaries. The three-story building, situated on a sloping site, uses colorful Chinese designs and details. Iron balconies on the top floor serve as decorative fire-escapes. (See also the Oakland YWCA). | |
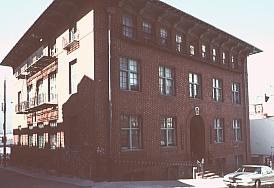 |
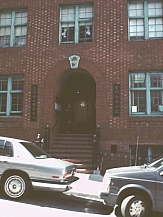 |
The arched entrance | |
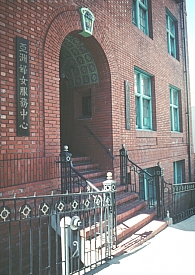 |
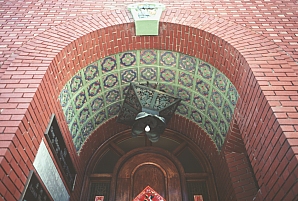 |
The decorative soffit and elaborate bracketsAlways a stickler for detail, (designing even china, linen, and tiles to coordinate with her architecture), Morgan here gives a Chinese flavor to the design. She repeats the bright colors of the tiles of the entrance archway and its keystone. | |
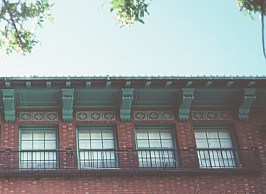 |
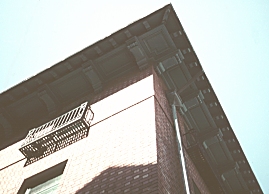 |
![]()