

Julia Morgan
1926-30
| In 1902 a group of undertakers founded the California Columbarium in Oakland. At this present site the original California Building, a small columbarium, was erected. Under the management of Lawrence R. Moore the columbarium grew and in 1926 Julia Morgan was commissioned to continue renovations and design new additions. The Chapel of the Chimes (formerly the California Crematorium) was dedicated in 1928. Morgan continued as advisor, both for architectural additions and decor. | |
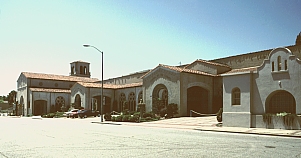 |
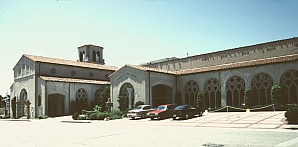 |
Left: the main chapel with a covered driveway (a modern narthex?) and right: one of the entrancesThe white concrete exterior, though largely Romanesque, borrows features from Gothic architecture, particularly the Gothic tracery of the nave of the main chapel and the cloisters connecting various sections of the structure. The complex plan of the interior is comprised of gardens, cloisters, and several chapels of various sizes. (See interior.) | |
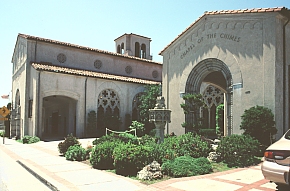 |
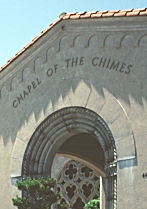 |
The main chapel and detail | |
 |
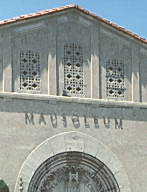 |
Entrance to the main chapel and the square bell tower | |
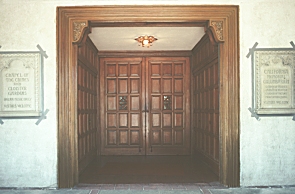 |
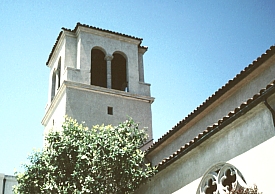 |
One of the entrances, essentially a covered driveway or porte cochère | |
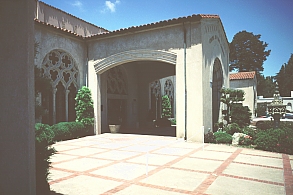 |
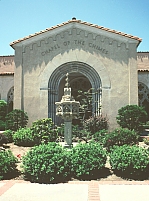 |
Nave exterior of main chapel and cloister exterior | |
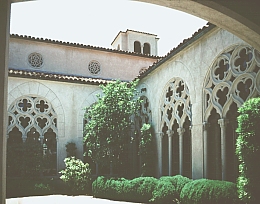 |
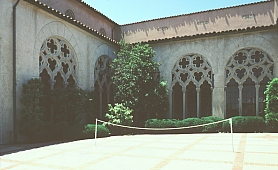 |
![]() Click here to see interior views of the Chapel of the Chimes.
Click here to see interior views of the Chapel of the Chimes.
Click here to return to Julia Morgan Table of Contents.
Click here to return to Women Architects Table of Contents.
![]()