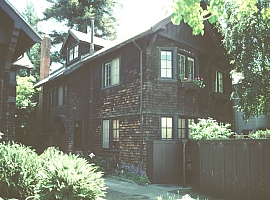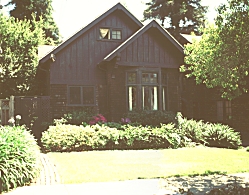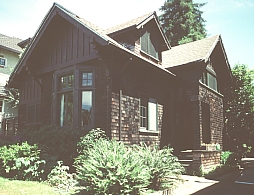

Julia Morgan
1907
See the Introduction for more information on Morgan's early domestic architecture.
 |
Edward W. Linforth HouseThe two Linforth houses share the same driveway and both are similar in style. The main entrance of both is to the side, they use redwood shingles (board and batten as well on the Ivan Linforth House, and important design elements include the bay windows and decorative brackets. |
Ivan M. Linforth House | |
 |
 |
![]()