

Julia Morgan
1929-30
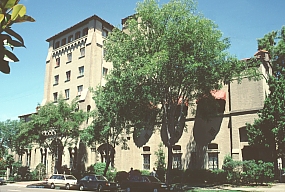 |
The front facadeThis six-story castle-like building, near the U. C. Berkeley campus, was designed as both a club house and a hotel. The Women's City Club asked Morgan to design "reception and assembly rooms for educational and recreational use; a large ballroom-auditorium for dances, theatrical performances, and lectures; and a public dining room and smaller private dining spaces for special parties. They also asked for a library, a swimming pool, a beauty parlor, a tearoom, and several floors of residential accomodations" (Boutelle 124). |
The center frontThe building is designed around two outdoor courtyards, a large east court and a smaller west court. (Unfortunately, officials at the Berkeley City Club would not give me permission to take photographs of the interior.) A large indoor swimming pool (25' x 75') occupies the entire east wing (to the right). | |
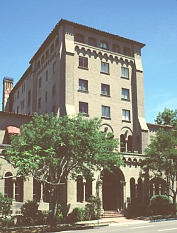 |
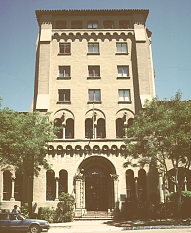 |
Views of the facade and the second register | ||
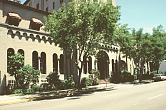 |
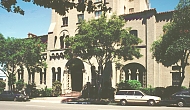 |
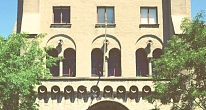 |
The recessed "Romanesque" entrance | ||
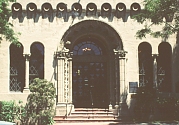 |
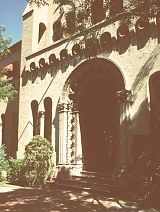 |
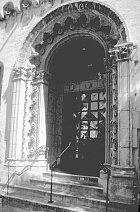 |
![]() Click here to see details of the exterior and the side of the Berkeley Women's City Club.
Click here to see details of the exterior and the side of the Berkeley Women's City Club.
Work Cited: Boutelle, Sara Holmes. Julia Morgan Architect. Revised and updated edition. New York: Abbeville Press, 1995.
Click here to return to Julia Morgan Table of Contents.
Click here to return to Women Architects Table of Contents.
![]()